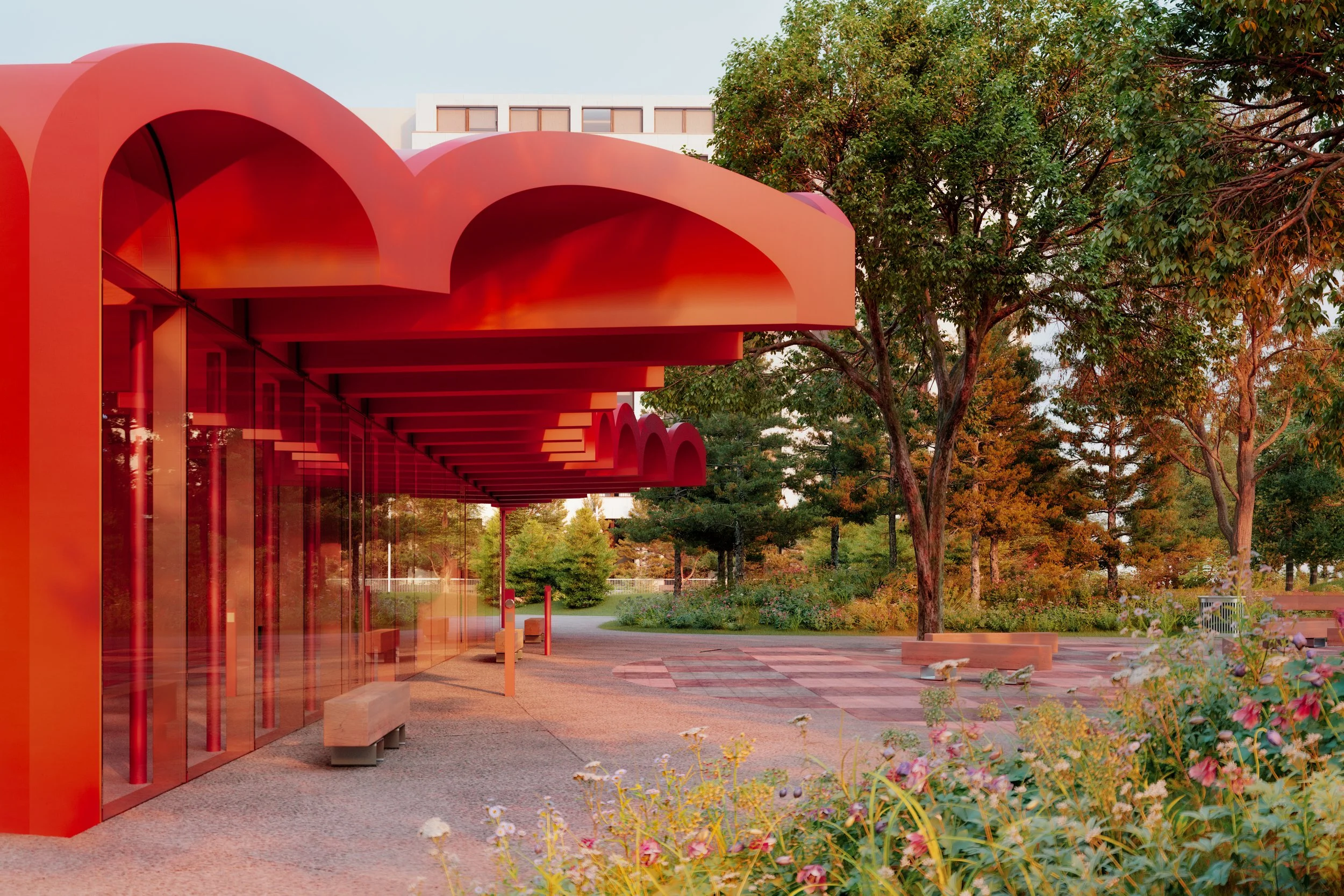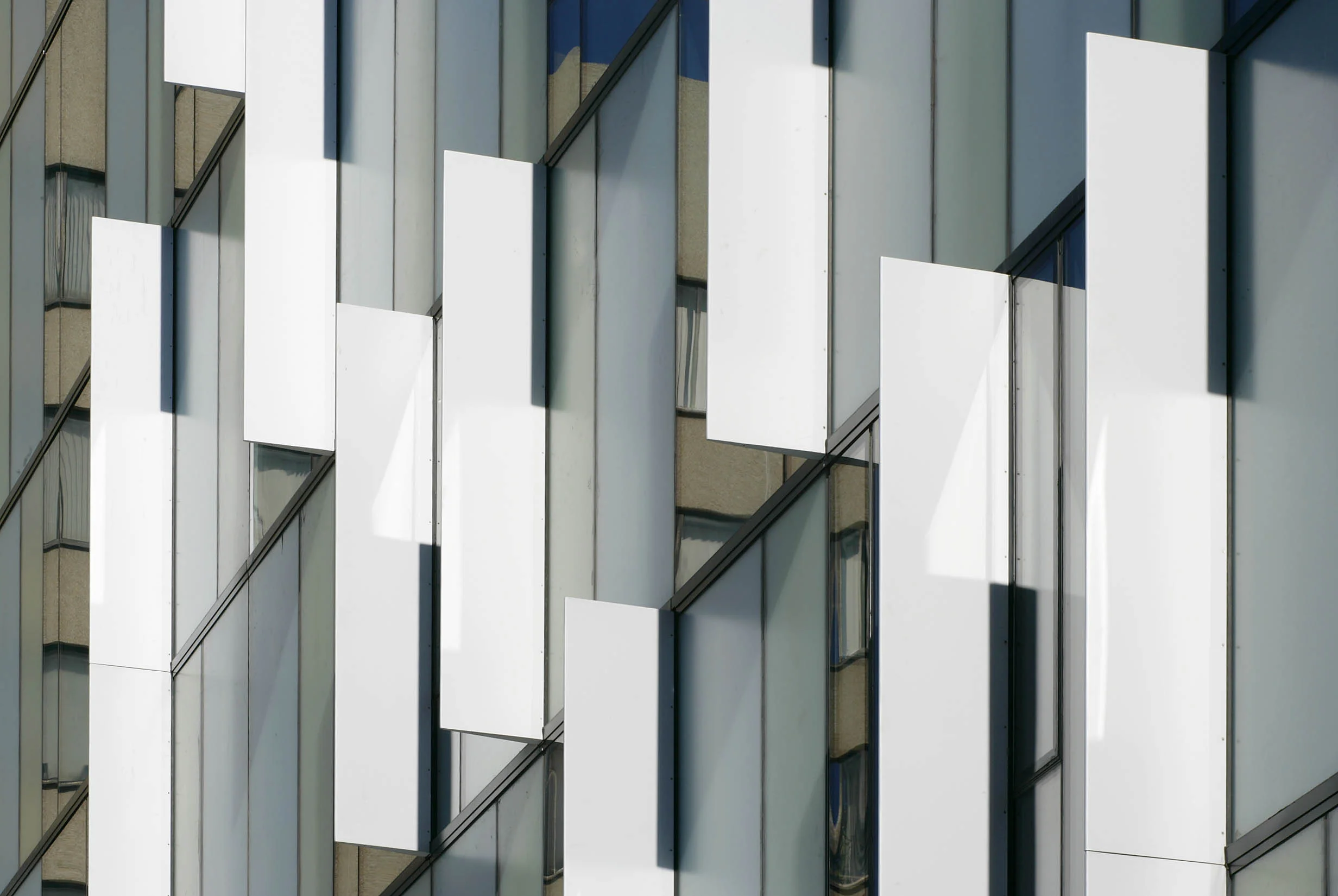Warehouse Park Pavilion
Central to the design of Warehouse Park and Pavilion is the name of the ward in which it resides - O-day’min – a name gifted by a local Elder meaning Strawberry, or “heart” berry in Anishinaabe. The conversion of parking lots and roads into a public, urban, multi-use green space provides an opportunity to heal the land in an ultimate gesture of placemaking, strengthening the connection between people and place. The pavilion and park have been conceived of as a complete design where the footprint of the pavilion is a direct result of the geometry and structure of the larger park.
The pavilion has a significant character and an iconic position along the east - west axis. The pavilion’s form and colour make it a beacon viewed from across the park and an anchor on the west side of the park. Its primary entrance and interior gathering space face east toward the principal public plaza or the “Warming Zone”. The dark red colour of the pavilion contributes to the “hearth-like” warmth in the colder seasons and adds vibrancy year-round.
The pavilion is infrastructural and utilitarian - yet retains the ornamentation and spirit of a folly or shade structure, ultimately an animator for park users. The building is modest in size (270 m2) but its reach is greater by means of a cantilevered roof that results in a much larger footprint (400m2). The dramatic roof form extends beyond the enclosure housing universal washrooms and community space to create an outdoor covered space that defines the west plaza. The vaulted roof speaks to a time where park pavilions were celebratory.
An expanded architectural canopy creates protected outdoor space, and the preservation of views is maintained through the articulated façade and use of translucent materials. The pavilion aims to be iconic for Edmontonians – it will have an identity that is unique and cannot exist elsewhere. It will proudly assert Edmonton’s unique place in the world.




























