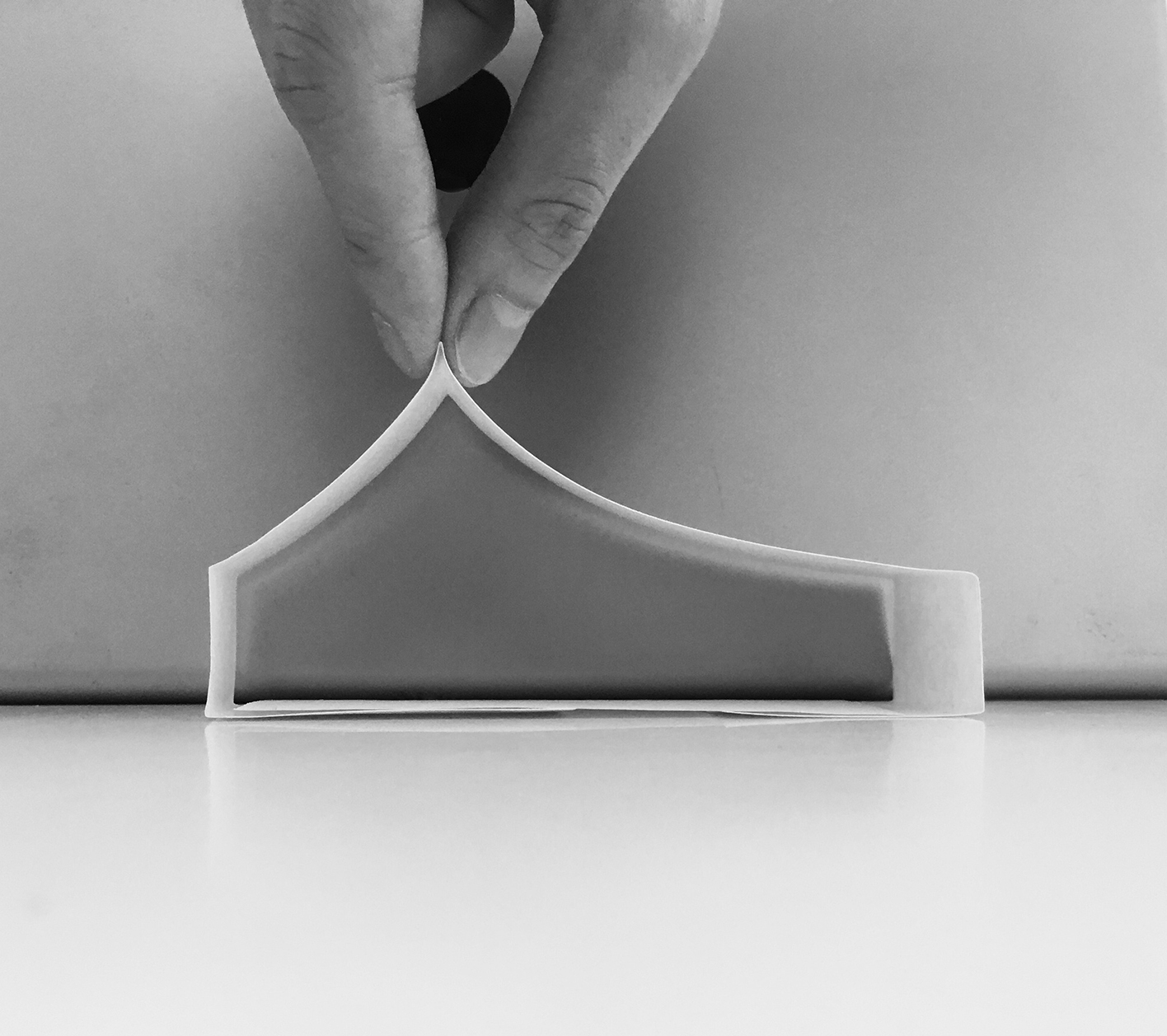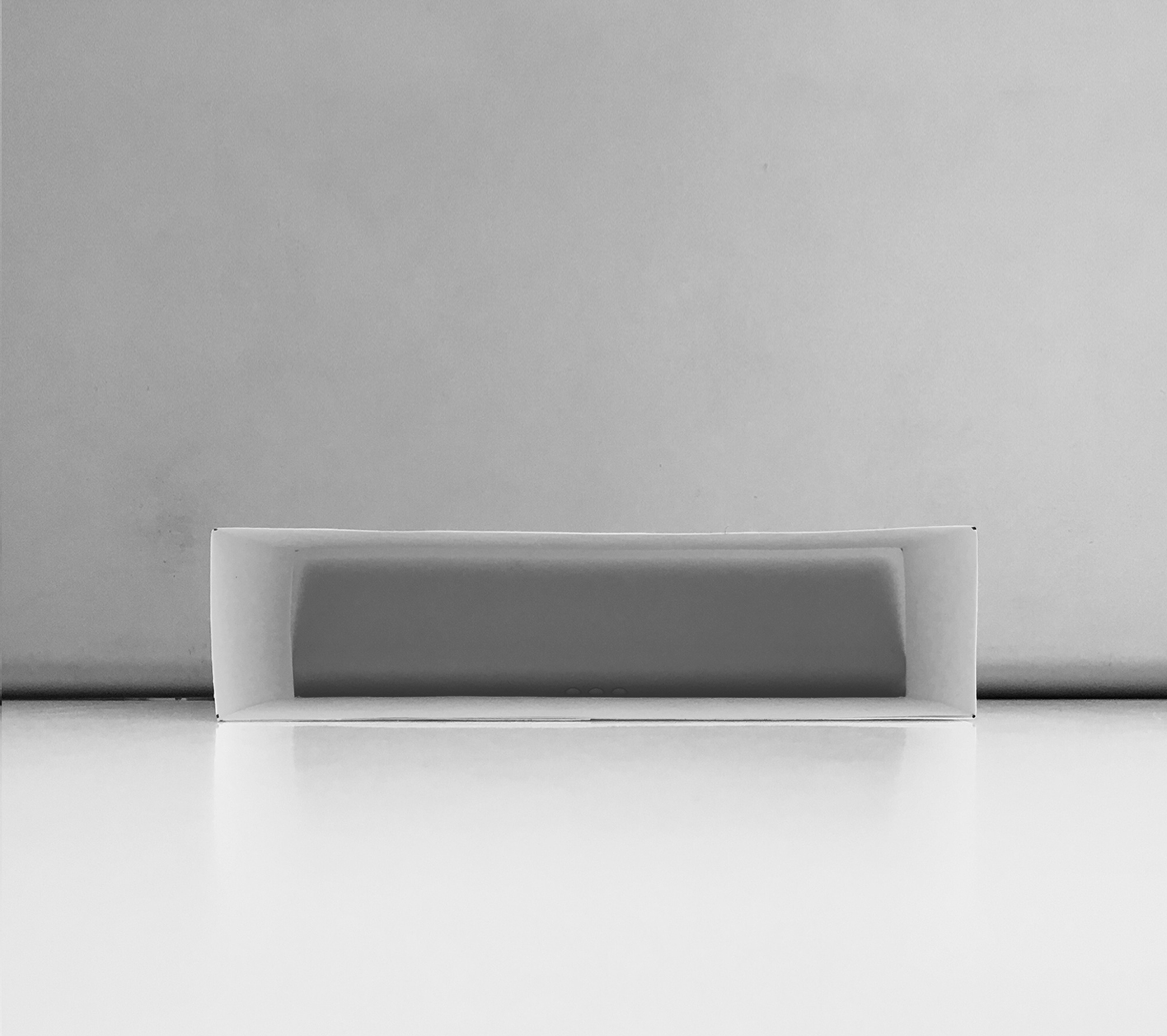Windermere Fire Station #31
As civic buildings, fire stations find themselves in the unusual role of being highly functional, technical buildings embedded in residential communities, where they preside over the safety of their citizens. The opportunities for contemporary fire stations are both symbolic and functional, building on the fire station’s reputation as a trusted civic presence and part of the history of neighbourhoods.
The design challenge was to create an expressive, engaging structure to heighten civic pride, incorporating green technical advances and a move towards more transparent buildings that are high-functioning workplaces in times of emergency, and welcoming community beacons in quiet times. The vision for this contemporary building takes cues from the past: the iconic image of the fire station characterized by variable but familiar signatures of massing and features including a pitched roof, large fire truck doors, a hose tower and bell tower, and its typically solid and heavy load bearing walls. While the hose tower and bell tower are no longer necessary functional elements, the contemporary fire station carries with it a new imperative for sustainable citizenship that has implications for the form and the orientation of the station, and therefore on its image.
The design ambition was to tie the shape of the building to its capacity to generate energy by optimizing solar generation on the apparatus bay roof. To achieve ‘net-zero’ the building must produce as much energy as it consumes—optimizing a P.V.-clad south-facing slope means the roof can perform as an energy generator. Other significant sustainability opportunities include maximizing natural light in the work environment to reduce energy loads and improve the quality of the workplace, geothermal heating and cooling and storm water management landscape innovations.
The City of Edmonton has taken a leadership role with this project by requiring the project to not only obtain LEED silver certification, but also requiring renewable energy equal to 1% of total building energy needs, 40% better energy efficiency than NECB 2011, 40% better Green House Gas emissions than the base line using NECB 2011, and 80 kilowatt-hours per square meter per year for heating needs.
Client: City of Edmonton
Location: Edmonton AB
Completion: 2023
Architects: S2 Architecture, gh3*
Consultants: RJC (structural), SMP (electrical), Smith+Andersen (mechanical), Urban Systems (civil, landscape), EcoAmmo (energy), KBK (cost)
Awards:
2024 Mies Crown Hall Americas Prize Outstanding Projects
2024 Canadian Green Building Awards SAB Magazine
2018 Canadian Architect Award of Excellence
gh3* Team: Pat Hanson, Raymond Chow, Mark Kim, Jeffrey Gagnon, Farhan Durrani, Joel Di Giacomo, Elise Shelley












