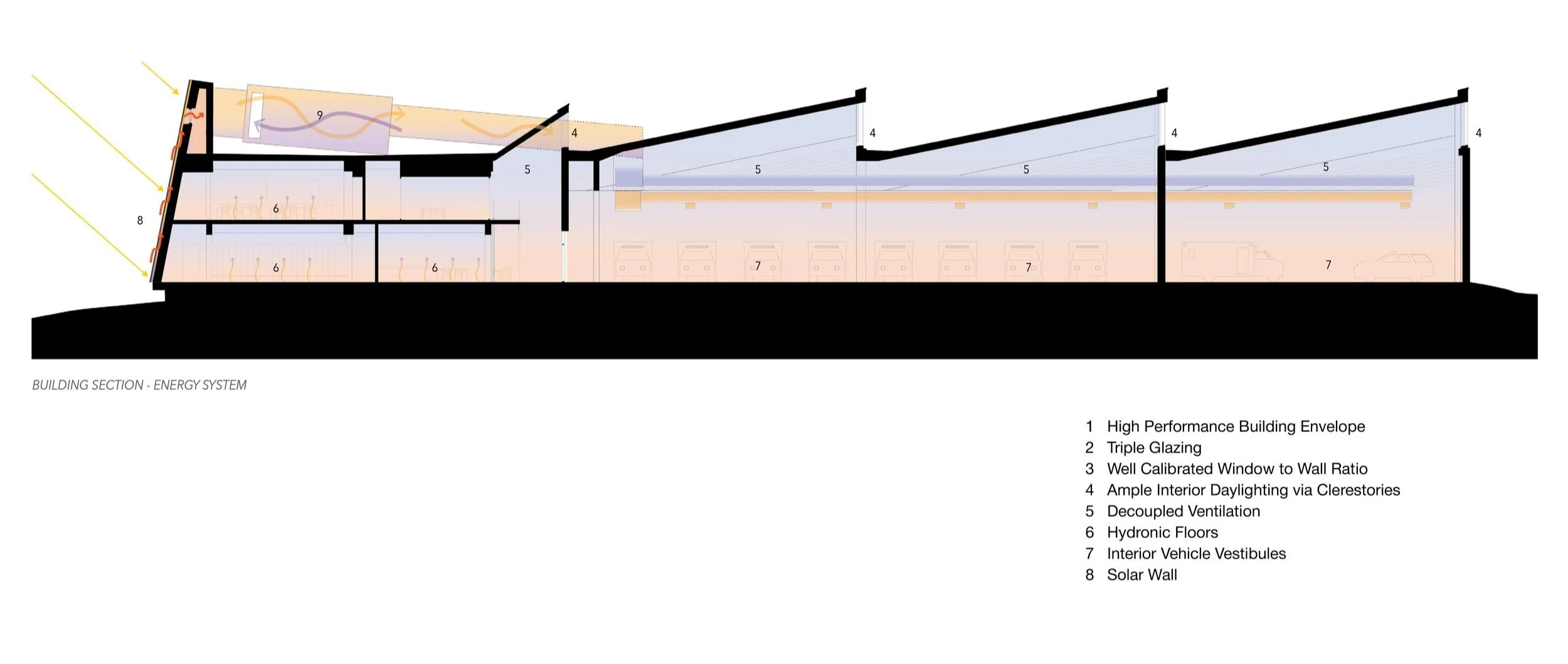Toronto Paramedic Services Multifunction Station
Along Highway 401 in Scarborough Ontario, North America’s busiest, a Multifunction Paramedic Station targeting Zero Emissions and Net Zero Energy is proposed. In collaboration with Diamond Schmitt Architects, a unified architectural idea developed from net-zero strategies is the framework for site position, landscape design, cladding materials and building form, creating a didactic sculpted profile visible to high-speed traffic passing by.
Mass timber columns and beams together with cross-laminated timber (CLT) decking are used throughout the building to reduce embodied carbon.
The DNA of the building is informed by the tilt of the south-facing “solar wall” which conserves 15% of the entire building’s energy. The building is on track to achieve an energy use intensity (EUI) of 139, a remarkably low number for this type of facility. The project is a signal to designers and clients that it is possible to have provocative design informed by energy systems.
Client: City of Toronto / Toronto Paramedic Services
Location: Toronto ON
Completion: in construction
Architects: Diamond Schmitt Architects, gh3*
Landscape: gh3*
Consultant: RJC (structural/envelope), Integral Group (mechanical/electrical/AV/IT/energy modelling), Morrison Hershfield (civil), BA Group (transportation), Turner Townsend (costing)
Awards:
2021 Canadian Architect Award of Merit













