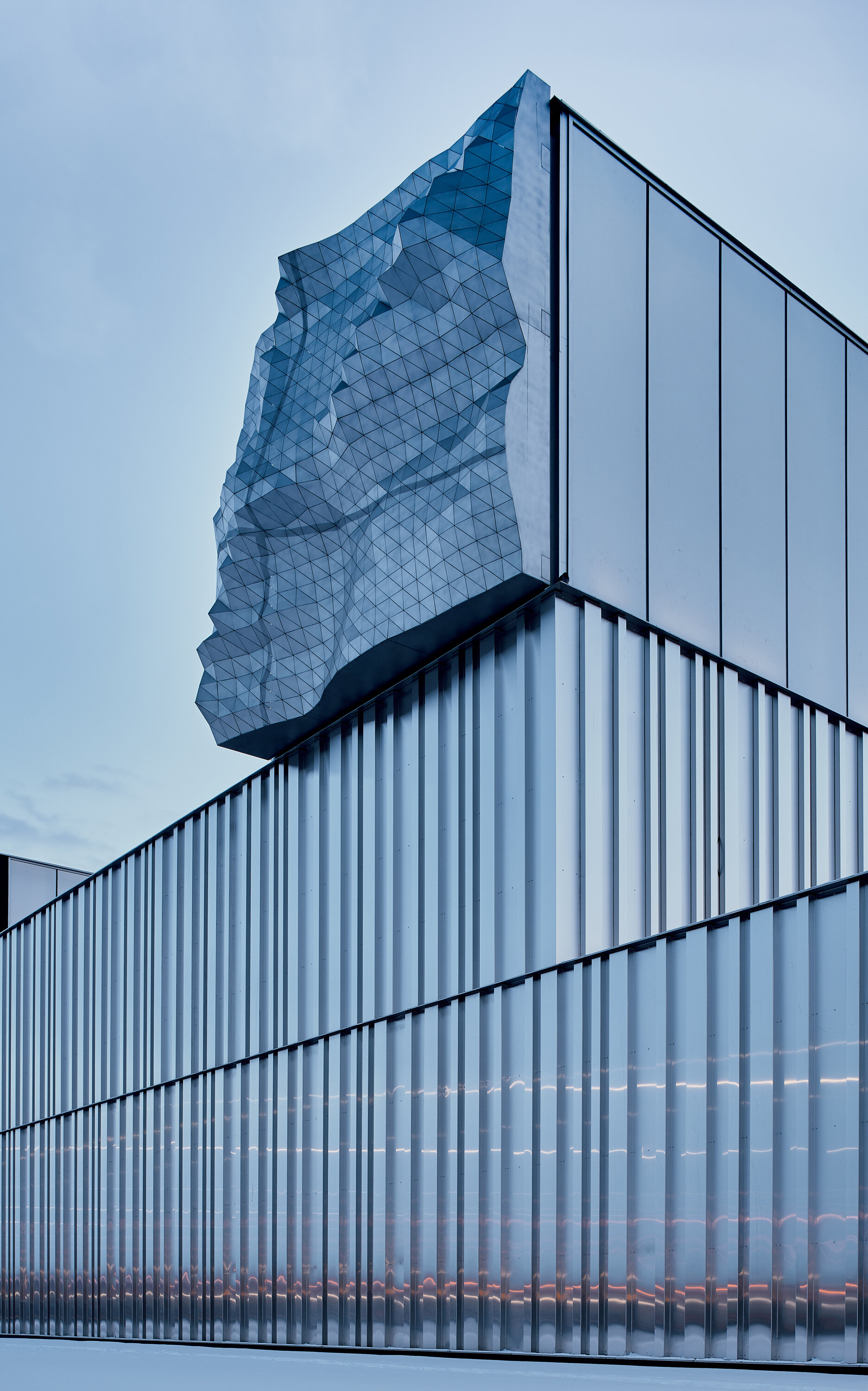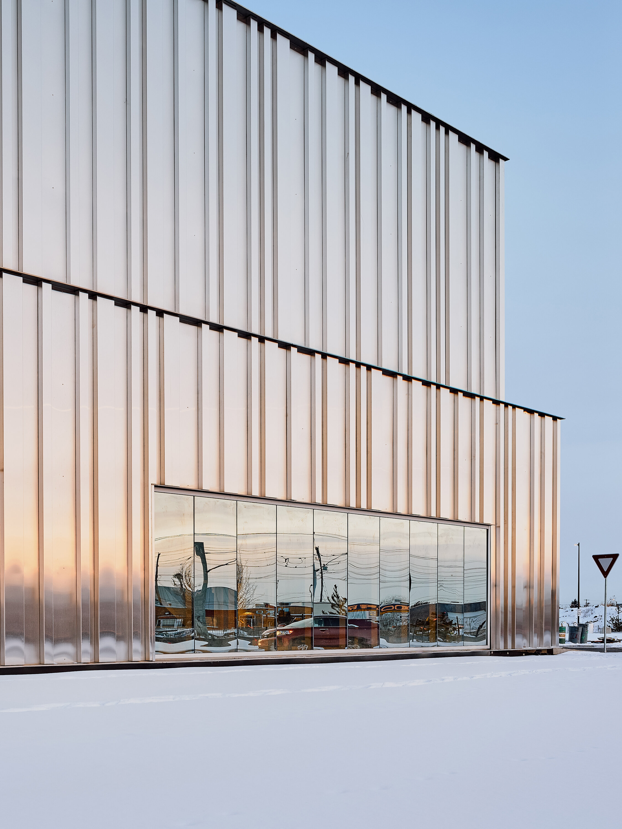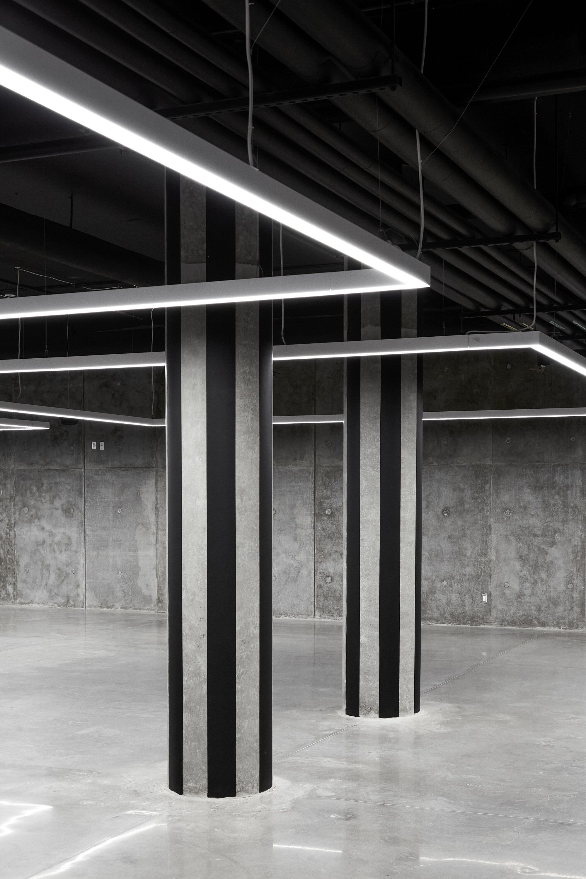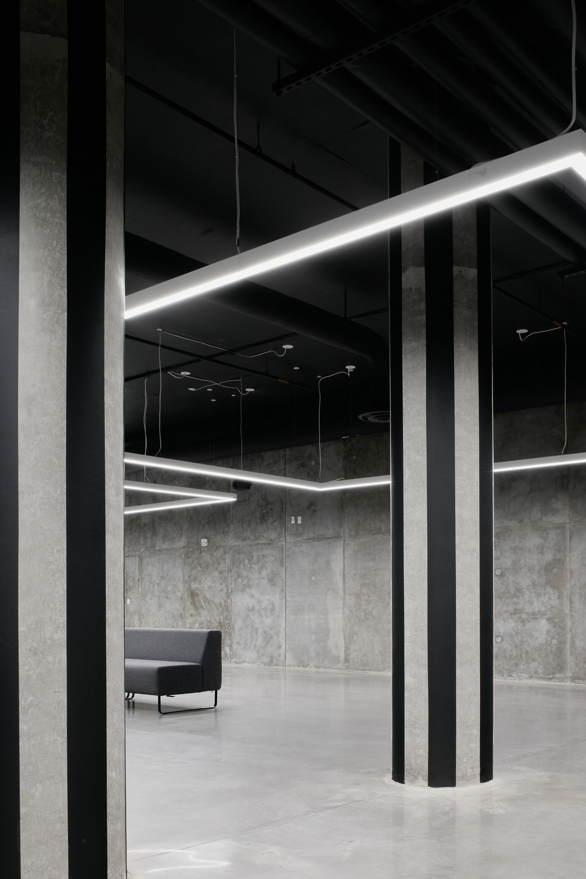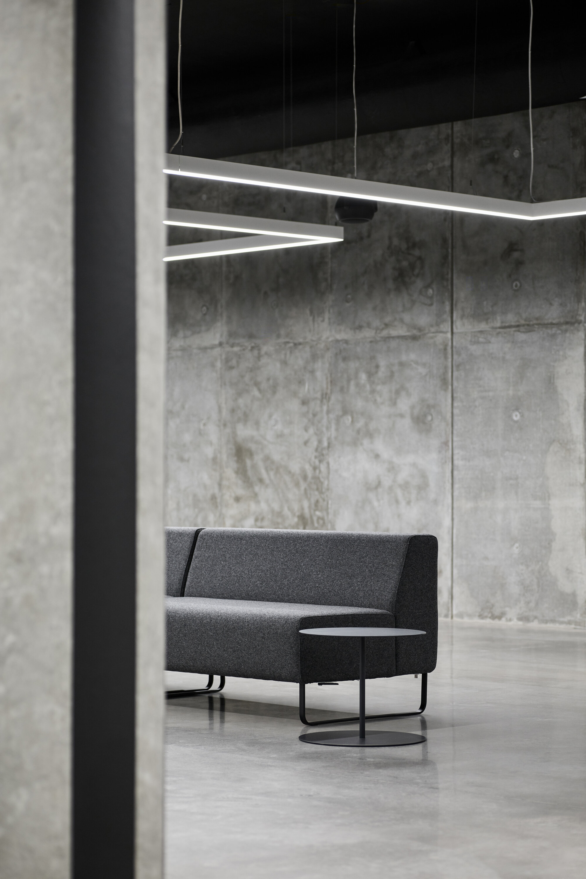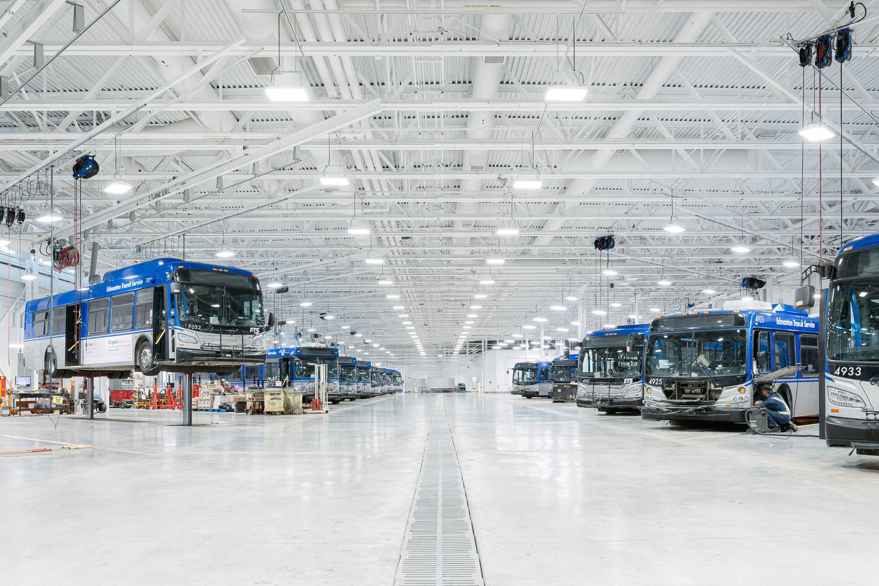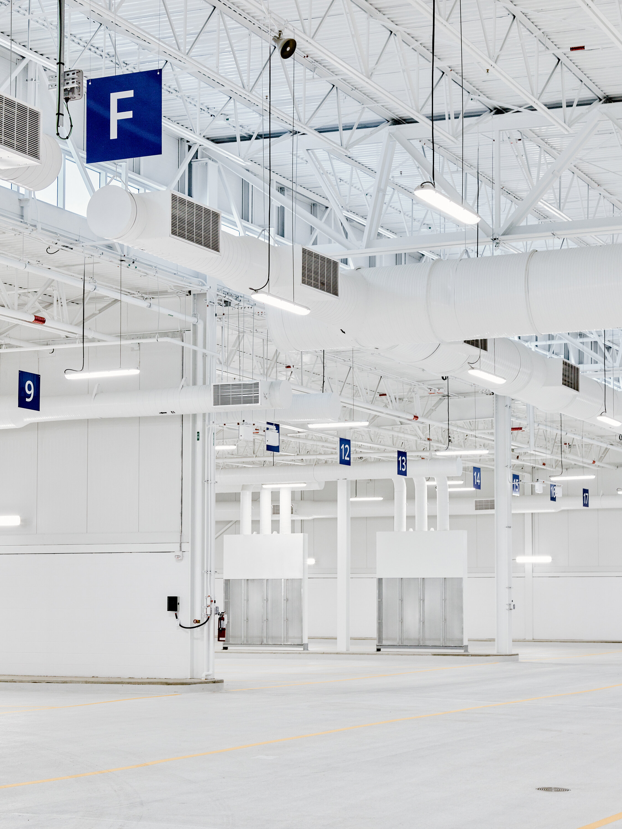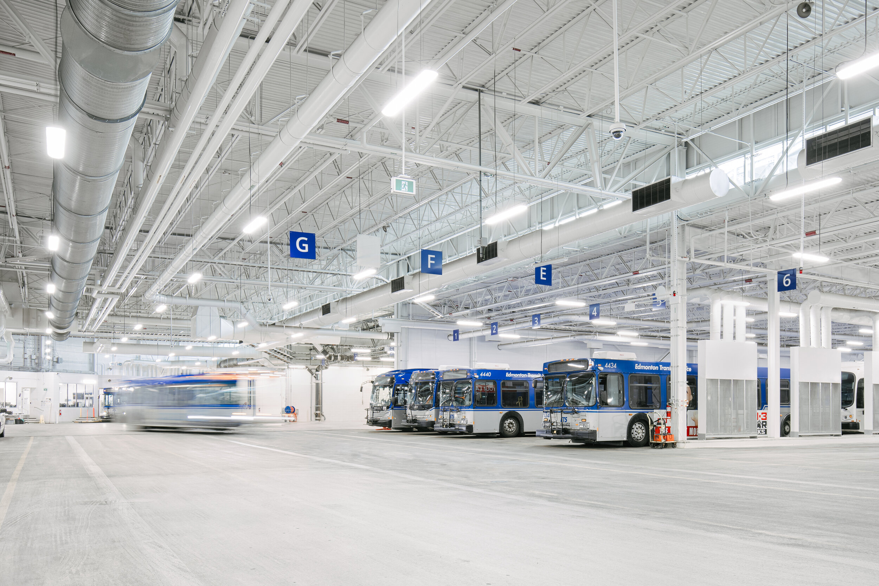Kathleen Andrews Transit Garage
The Kathleen Andrews Transit Garage (KATG) replaces an aging garage built in the 1960’s. The 50,000 m² KATG facility accommodates approximately 320 workers including bus drivers, bus maintenance staff, administration and supervisory staff, daycare, cafeteria and custodial staff. It houses 300 buses (regular and articulated), and includes 35 maintenance bays with three undercarriage wash bays and four re-fuel bays with exterior wash bays. It also provides 1 level of employee parking below grade. The Edmonton Transit System (ETS) administrative offices occupy 5,000 m² of the project, which was designed to achieve LEED Silver designation.
The 9.7 hectare site sits at the crossroads of three major transportation routes that connect the urban area to the territory beyond. The south-west edge of the site is bounded by the Yellowhead Trail/Trans-Canada Highway while the north-east side is anchored by Fort Road, originally a fur trading trail. The Edmonton LRT travels along the south-east of the site, and approximately 100 m north of the site lie the CN railway tracks. The broader site is effectively a multi-modal transportation zone supporting varieties of conveyance from freight, shared commuting such as light rapid transit or bus as well as individual means of conveyance such as automobile or bicycle.
The site is remarkable in a 21st century post-industrial sense, as the intersection of multi-modal transportation infrastructures surrounding an early 20th century industrial site to be transformed into a transit servicing facility. The Swift Company Packing Plant first occupied the site in 1908 and a Canada Packers meat processing plant followed in 1936. At the north end of the site the Canada Packers, smokestack, standing 50 m tall, is the sole industrial artifact from this previous use. The smokestack presented an opportunity to design a landscape that tangibly connects with history and to acknowledge, more broadly, an important aspect of the City of Edmonton’s identity.
The ETS offices are clad in an alternating pattern of corrugated stainless steel panels and glass units to achieve a coherent differentiating rhythm along the length of the front façade. The use of solid and transparent panels allows for views in and out of the building where possible. The brushed stainless panels are slightly reflective and all glazing has a mirrored coating.
The design of the KATG embraces the significance of and necessity to assign a spatial role to the infrastructural image of the City of Edmonton.
The KATG is a big building on a big site. The design speaks from a perspective that argues for an architecture that can perform at the scale of urban infrastructure, at the scale of highways that undoubtedly increase in width as they are important to the planning of a future arterial traffic network. At the same time the architecture must perform as infrastructure that supports the more intimate conditions of the workplace, whether human or mechanical, as in the servicing of buses. As such, the design aims to mediate among variable scales by means of the visual impact of a coherent image of building and site.
The built form is conceived as a technical surface or skin drawn across the expansive and simply articulated profile of an elemental form. This design strategy, a synthesis of surface and enclosed volume, weaves together the human user and machine determined programmatic requirements, it supports technical climatic and environmental functions and it aspires to a rigorous architectural identity.
The visual integrity and clarity of building massing is furthered by the continuity of surface in the vertical direction as the cladding wraps the functional elements of the roofscape. The volumes of mechanical equipment have been enhanced to achieve a balance with the profile of the roof lanterns. The modular patterning of the surface varies across the exterior changing the viewer’s experience from different positions within the site.
The concept of the architectural infrastructural realized by means of volume profile and surface builds upon Edmonton’s existing historic infrastructural works, such as the Rossdale Water Treatment Plant, where the architectural character of apparently utilitarian infrastructure defines and gives elegance to the urban identity. Celebrating the infrastructural, mechanical and technical, updates the idea of building as a landmark to the extra-urban conditions and to the specificity of this City’s heritage.
The design of the planting and landscape of the surrounding site is conceived as operative, that is, as calibrated thresholds to mediate transition through the varied conditions of scale and occupation, from that of the busy roadway to the human users and the mechanical operations of the building.
The site was designed to achieve an integrated built environment that will be put to work to transform 23 acres of brownfield. The removal of 3 metres of compromised soil beneath the building footprint provided an opportunity to locate 1 level of employee parking beneath the footprint of the bus storage area. The remaining unbuilt site is a landscape orchestrated for ecological greening, creating microclimatic thresholds and wayfinding cues through bio-swales, by means of pathways and a dense pattern of new tree planting. The historic smokestack, a significant element in this landscape, serves as a beacon within the site’s expanse and relief from the vehicular burdens of the site.
The transformation of this multi-modal site into a working landscape organized by architecture at the scale of infrastructure is realized through a restrained and rigorous juxtaposition of metal and glass. This palette invokes the industrial legacy of the site and of modern architecture without nostalgia for either. The bus storage and maintenance areas are composed of a system of precast structural panels clad with corrugated stainless steel panels.
The landscape is composed of asphalt hardscape, pigmented concrete surfaces and curbs required for bus and service vehicle access. The remainder of the site is covered in recycled rubber crumbs that perform as a continuous bio-swale to filter and clean all site water prior to its discharge into the city storm water system.
The organization of programme places the more social aspects of workplace activity with views toward Fort Road. This enables strong visual connections from the interior, from the cafeteria for example, to aspects of site, the garden, the main entrance, the intermediary landscape and historic smokestack. The landscape, the detailing of materials and alignment of angled walls and footpath create views that visually and physically connect across the site. The decision to locate the primary entrance on the east side of the site, just south of the smoke stack, was based on future promise, specifically, an Interpretive Centre dedicated to the history of the Edmonton stockyards, abattoirs, and processing plants.
The visual integrity and clarity of building massing is furthered by the continuity of surface in the vertical direction as the cladding wraps the functional elements of the roofscape. The volumes of mechanical equipment have been enhanced to achieve a balance with the profile of the roof lanterns. The modular patterning of the surface varies across the exterior changing the viewer’s experience from different positions within the site.
Client: City of Edmonton
Location: Edmonton AB
Architects: Morrison Hershfield, gh3
Landscape Architects: gh3
Consultants: Morrison Hershfield, (structural, mechanical, electrical, LEED, civil), CRSP (cost)
General Contractor: Graham Construction
Awards:
2022 Civic Trust Award
2022 Chicago Athenaeum International Architecture Award
2022 Prairie Design Award
2022 A+ Award—Transportation and Infrastructure Finalist
2022 The Mies Crown Hall Americas Prize Nomination
2021 Fast Company—Best Urban Design
2021 AZ Award—Building Over 1000 sqm Award of Merit
2016 Canadian Architect Award of Excellence
gh3 Team: Pat Hanson, Raymond Chow, Byron White, Bernard Jin, Louise Clavin, Jeffrey Deng, DaeHee Kim, Joel Di Giacomo, Elise Shelley
