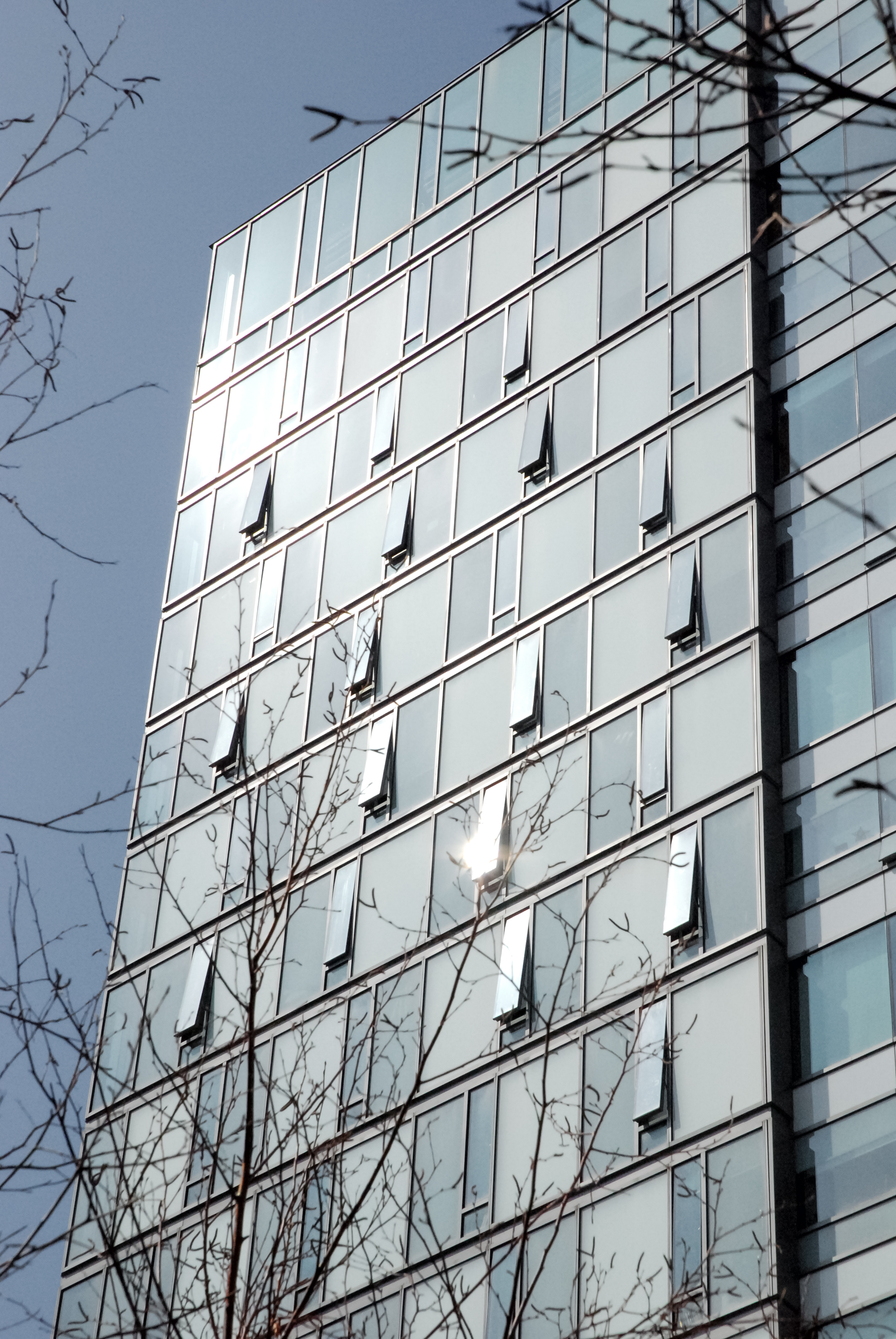Woodsworth College Residence and Academic Building
The Woodsworth College Student Residence is the first building in nearly a century that the University of Toronto has realized along the Bloor Street edge of the campus. The student residence performs a dual role within the urban realm. It stands as a gateway anchoring the north end of the world renown research university and it contributes architectural distinction to a busy urban street comprised of prestigious cultural institutions, high-end retail and, older neighborhood and historic uses.
The pedestrian scale of the street is reinforced by the four-storey podium-like base supporting the residence tower above. As it turns the corner at Bloor and St. George Streets, the floor-to-ceiling glass and brick facade demarcates the lively public urban face of the building from the more private collegiate courtyard beyond. The University’s tradition of hard-edge quadrangles and open green spaces is up-dated through the use of windows and glass to create, for the students, a nearly seamless transition between interior and exterior of their social space.
The façade of the 17-storey residence tower is clad in brick, and in clear and fritted glass window treatment allowing for panoramic views across the city. The programmatic spaces housed beneath the courtyard include a 220-seat classroom and an audio-visual complex. The areas beneath receive natural illumination by means of a skylight mounted in the surface of the courtyard.
Client: University of Toronto
Location: Toronto ON
Architects: architects Alliance (Pat Hanson, design partner)
Photography: Tom Arban








