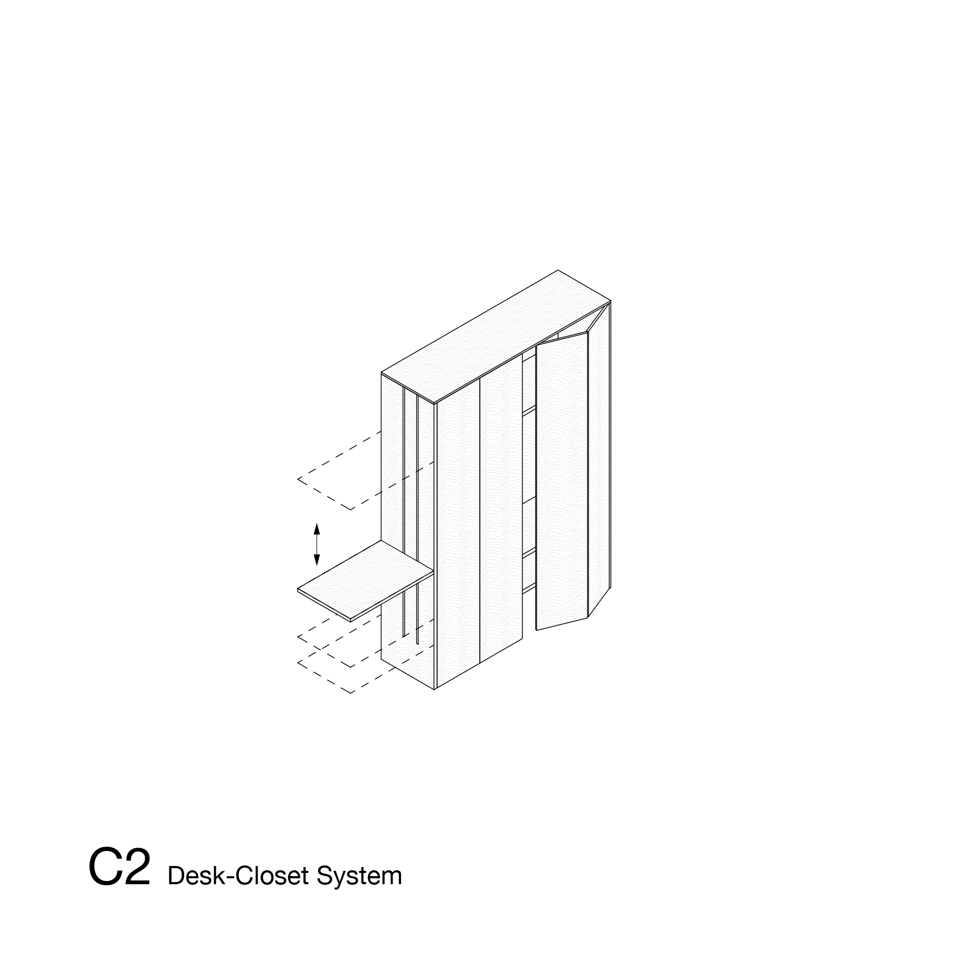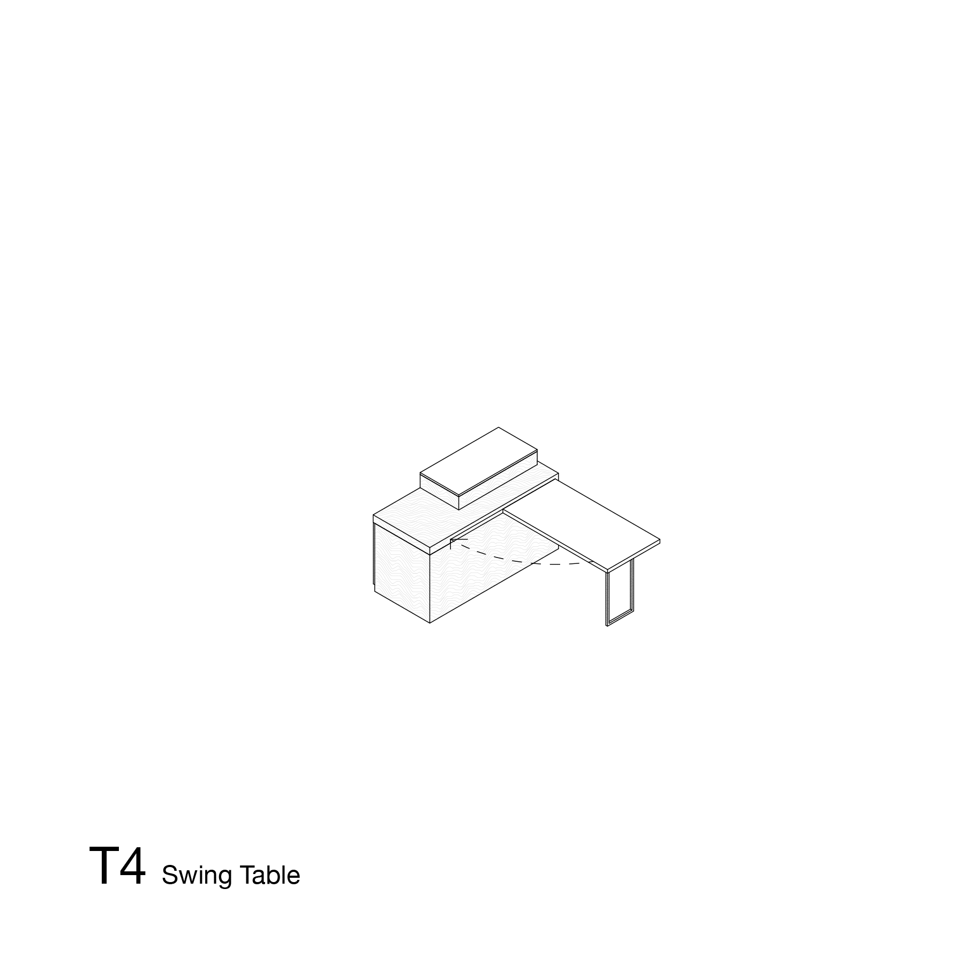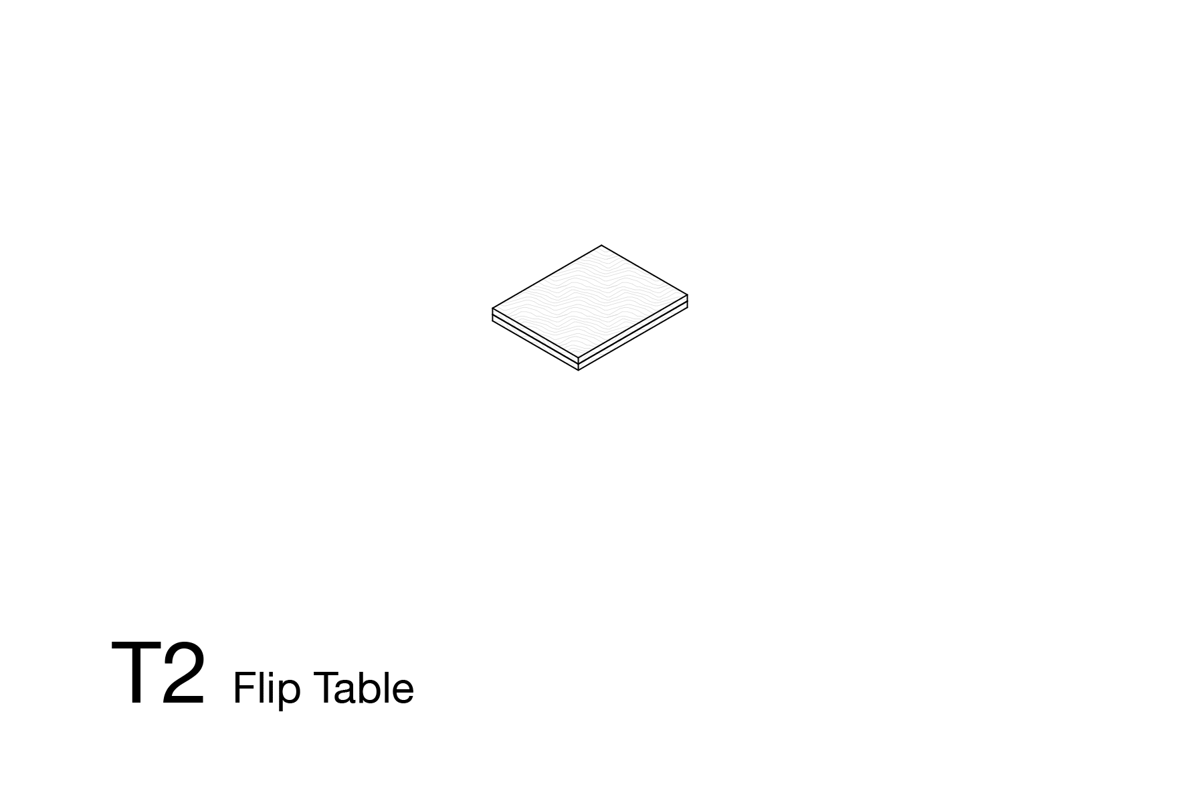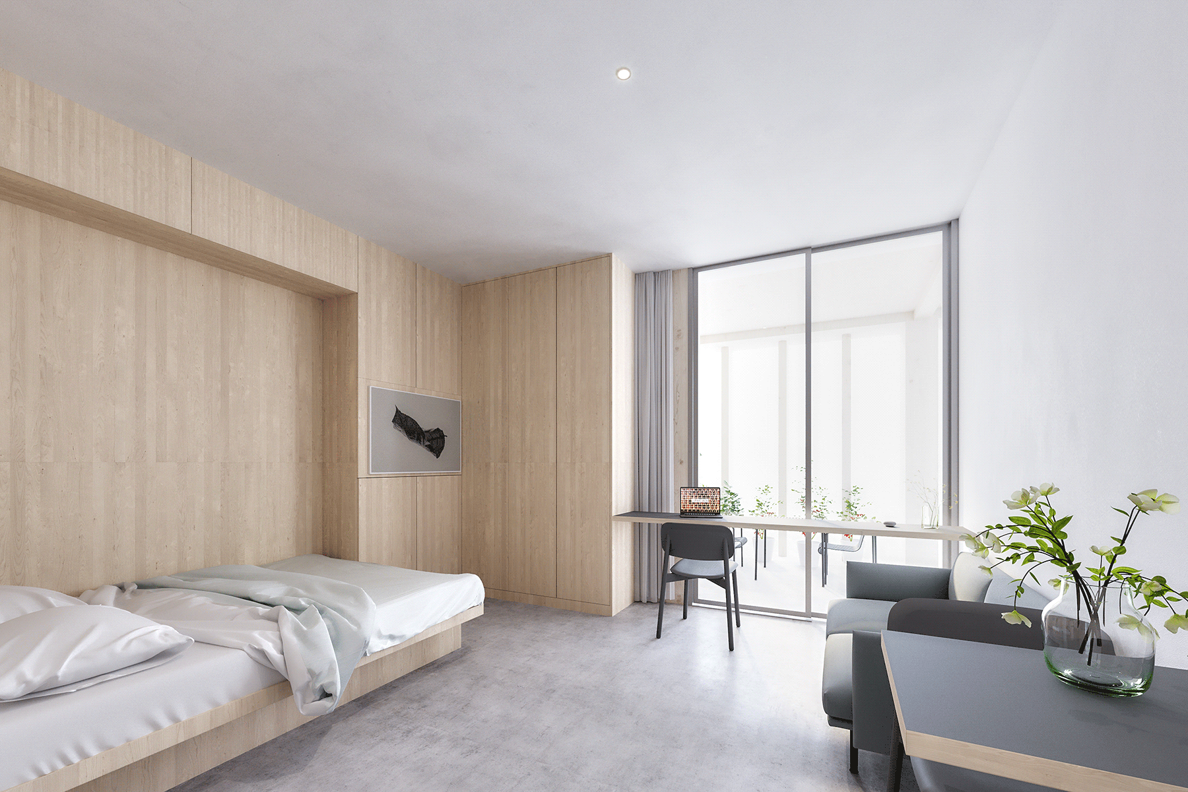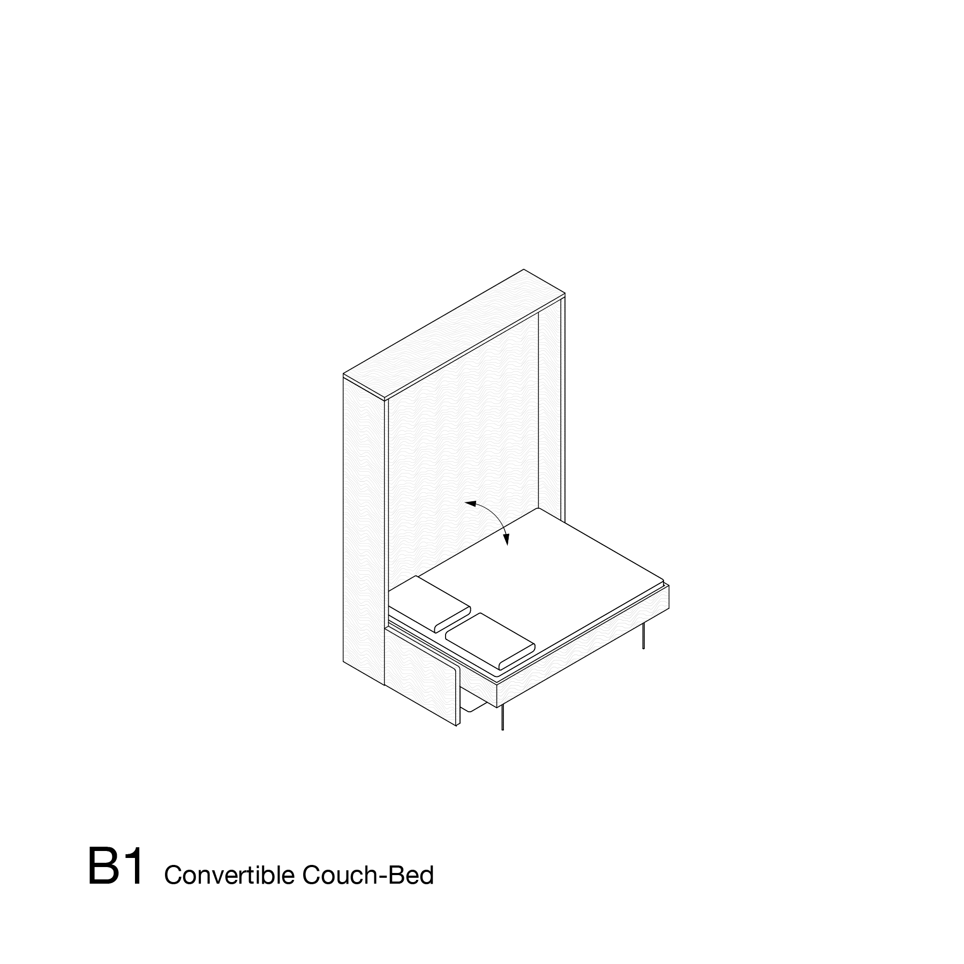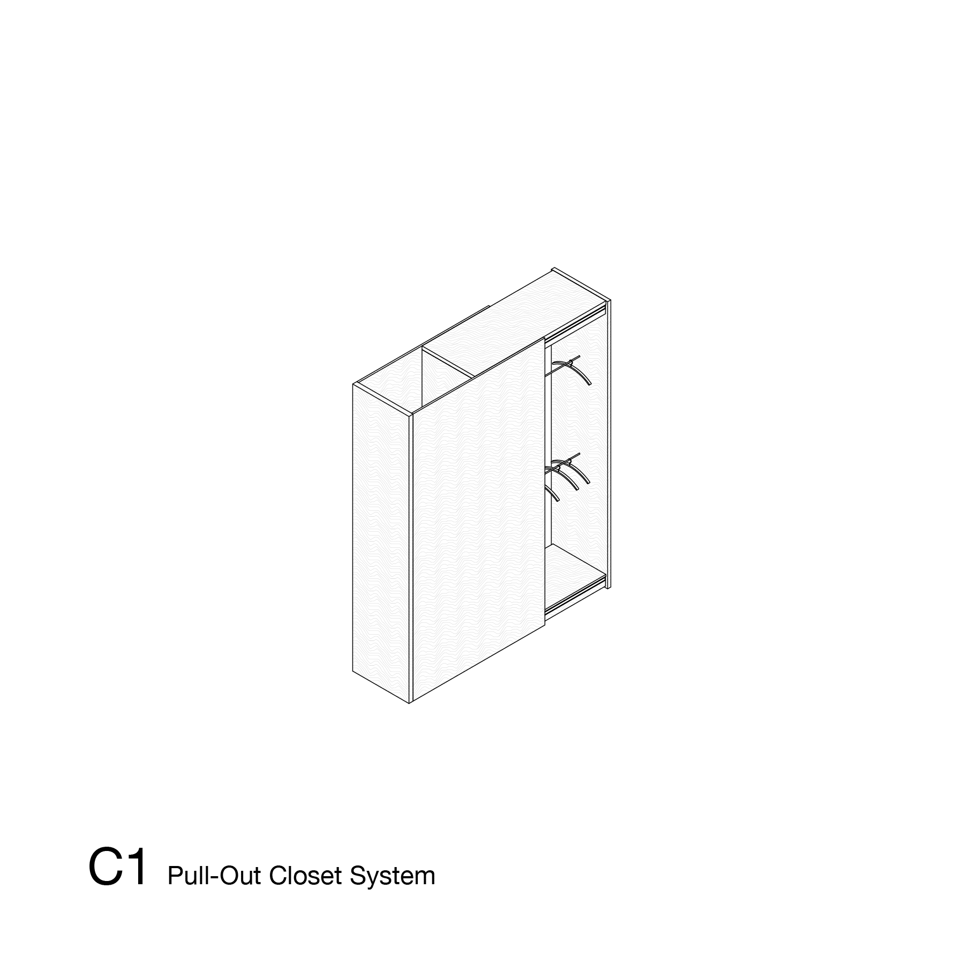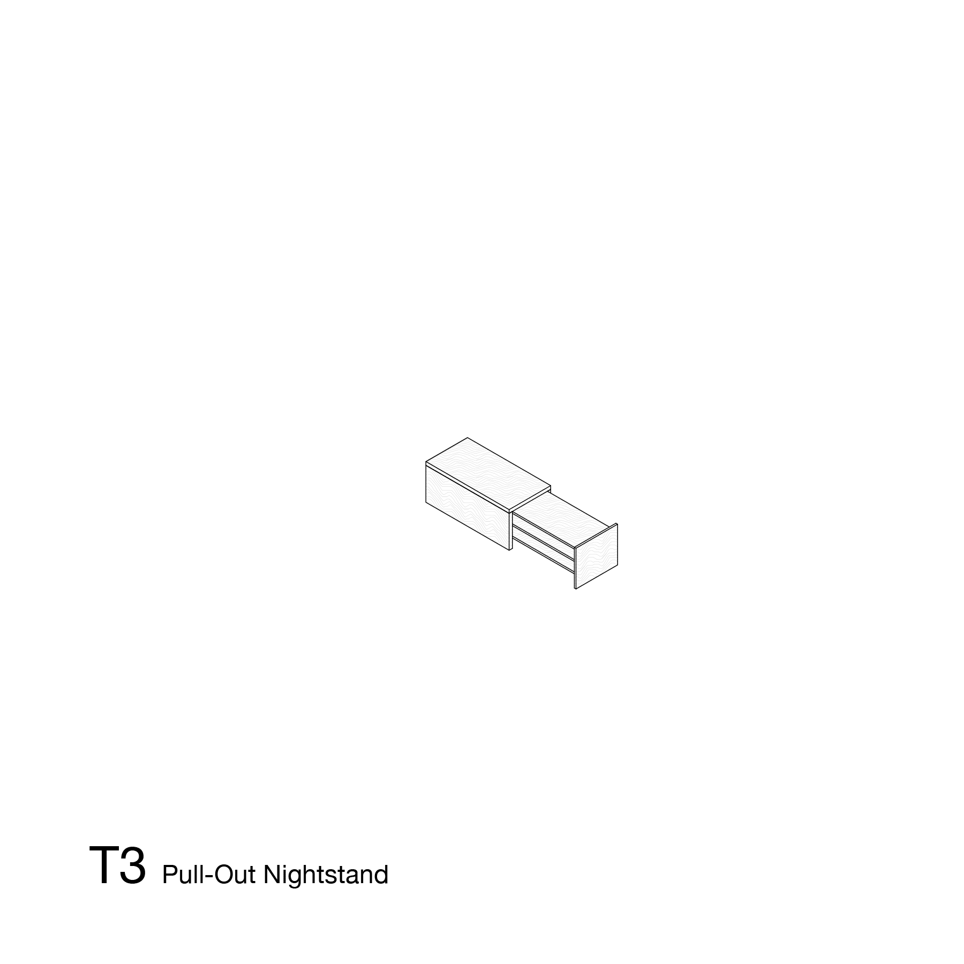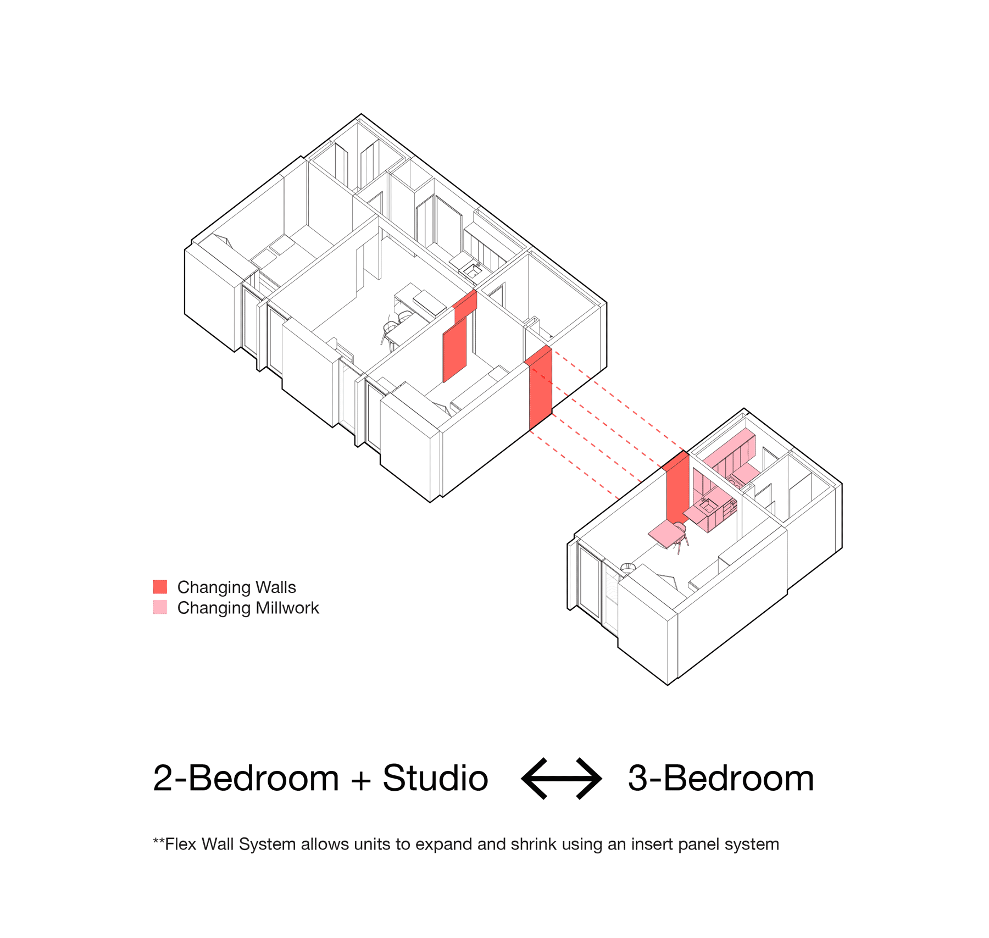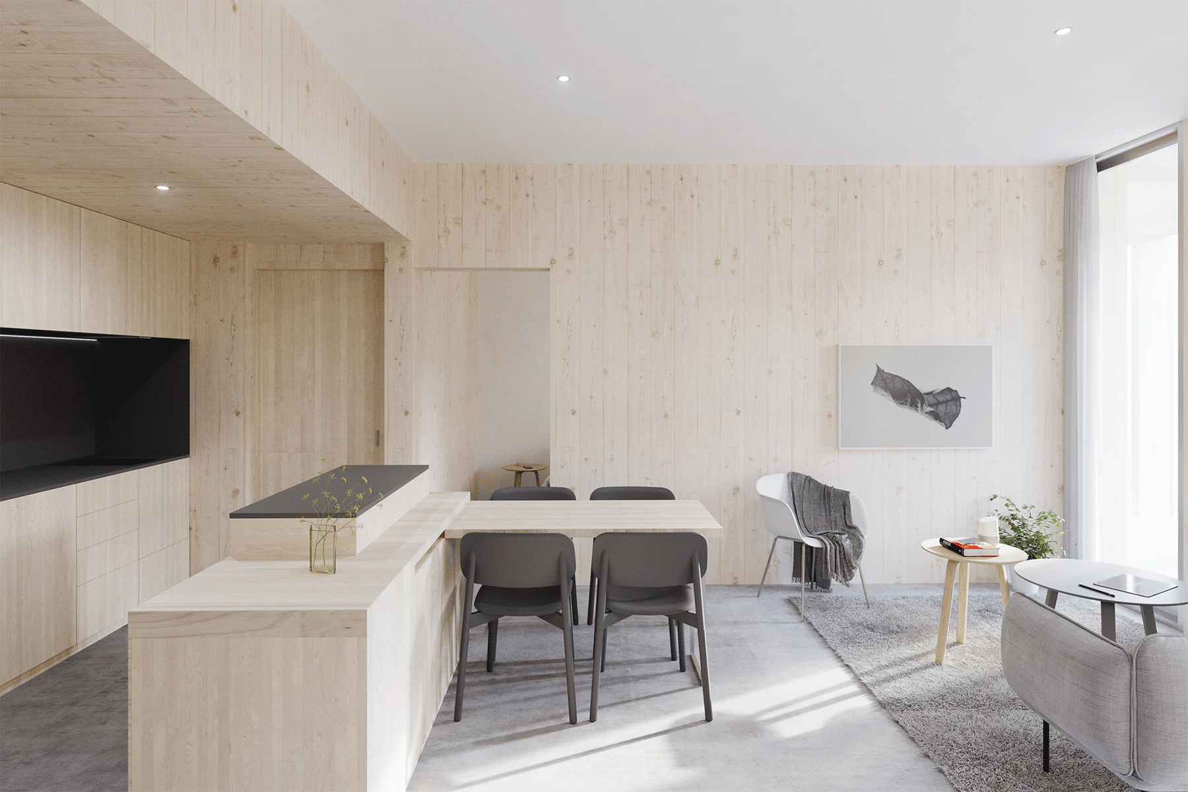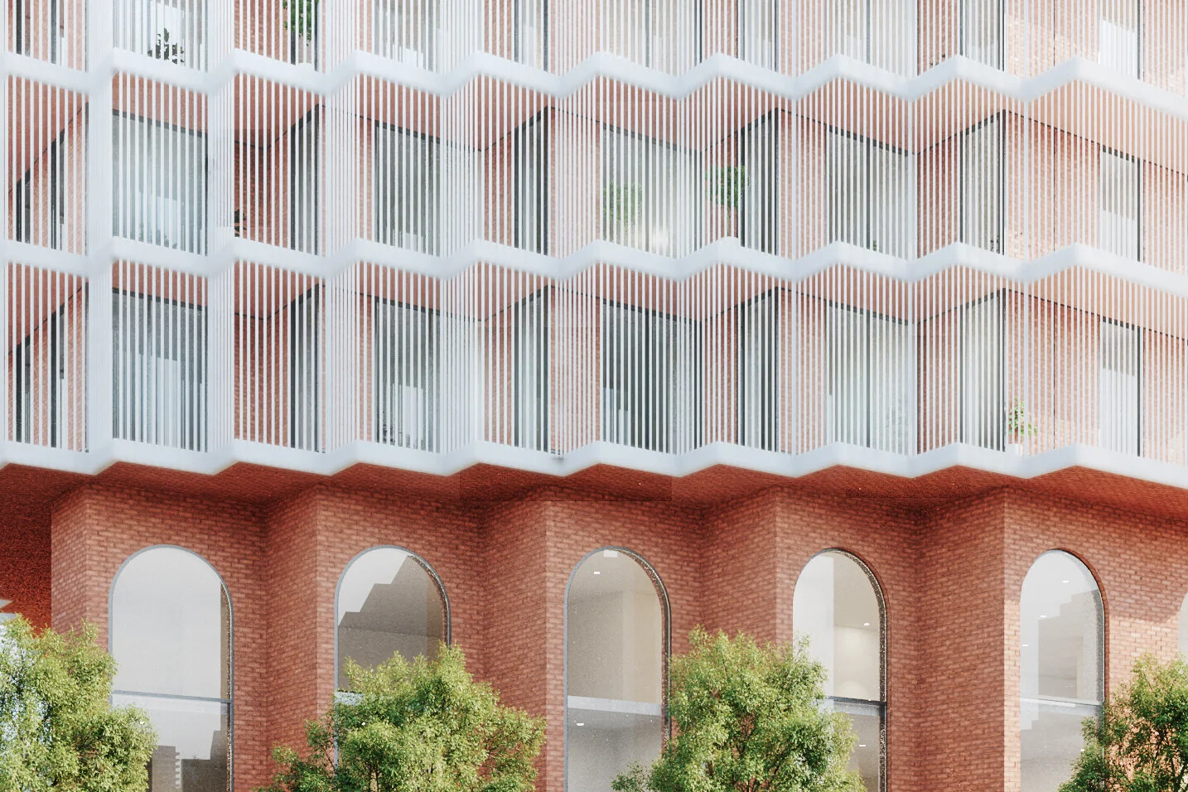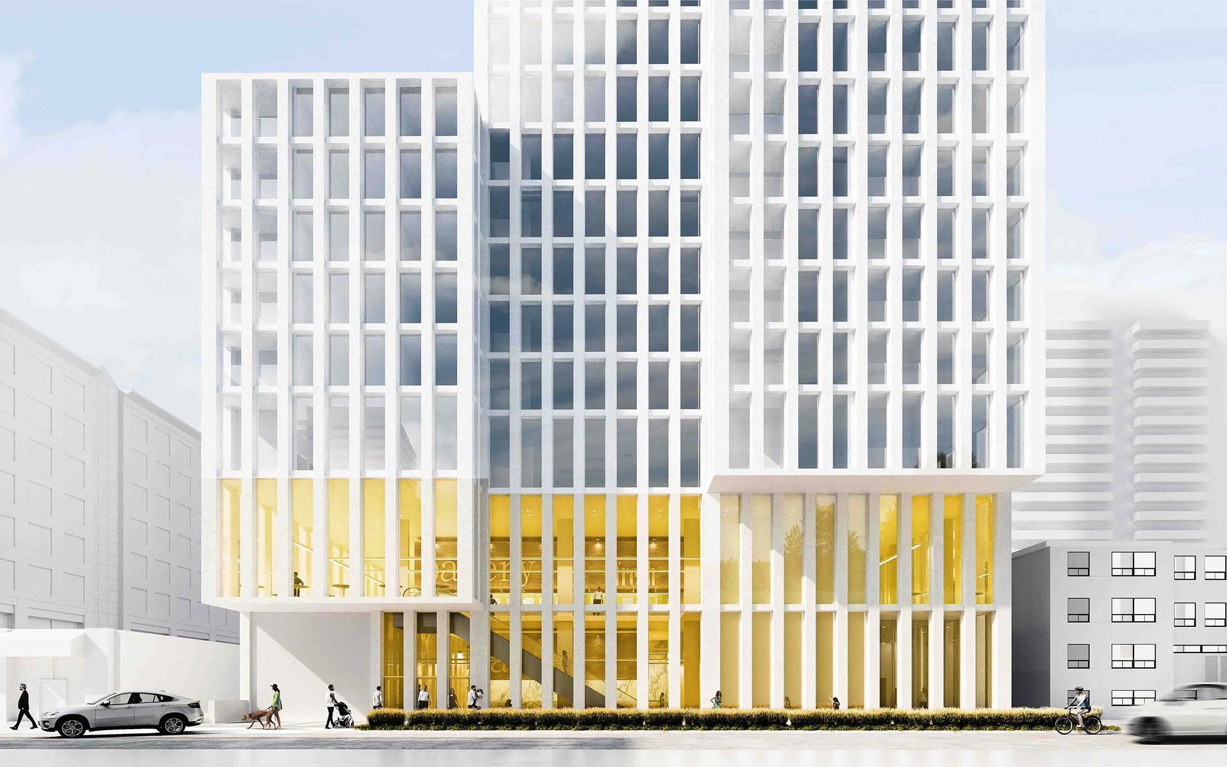Sidewalk Toronto Quayside Unit Study
This is a study for Waterfront Toronto and Sidewalk Lab's Quayside Project. It investigates a modular approach to an adaptable and efficient unit design utilizing a cross-laminated timber (CLT) system that will accelerate construction and lower greenhouse gas emissions over the development’s lifespan.
The Toronto Quayside development aims to decrease the cost of living and time spent commuting, and offer improved access to mobility infrastructure, green spaces, and a year-round vibrant public realm. Sidewalk Labs and Waterfront Toronto (Sidewalk Toronto) released a proposed master plan for Quayside available on Waterfront Toronto’s QuaysideTO.ca website.
Modularity
The ‘wetbox’ containing the kitchen and washroom allows prefabrication and efficient transportation of mechanical and plumbing components.
2-Bedroom Unit
1-Bedroom Unit
This efficient 1-bedroom unit features a flexible closet system that can act as a bench, a desk, stand-up desk, or passage to a semi-tempered balcony space.
Studio Unit
This studio unit features plentiful storage space and flexible, multi-functional furniture systems that can facilitate an efficient way of living.
The flexible wall system allows units to expand and shrink using an insert panel, allowing living spaces to adapt to families or individuals in transition, needing support, or wanting proximity with added privacy.
Exterior Balcony
The balcony system is a semi-tempered environment that operates as an extension of the living space and increases year-round amenity—balconies can be private, or open to neighbouring units for added communal space. During the summer months, operable windows open to exterior.
Amenities
Our vision for this project is to offer an inclusive environment that is able to accommodate the needs of families, children, and seniors. These designs for different amenity spaces explore how a diverse group of inhabitants can live in a building and connect to their community.
Client: Sidewalk Toronto (Sidewalk Labs + Waterfront Toronto)
Location: Quayside, Toronto, ON
Architects: gh3*

