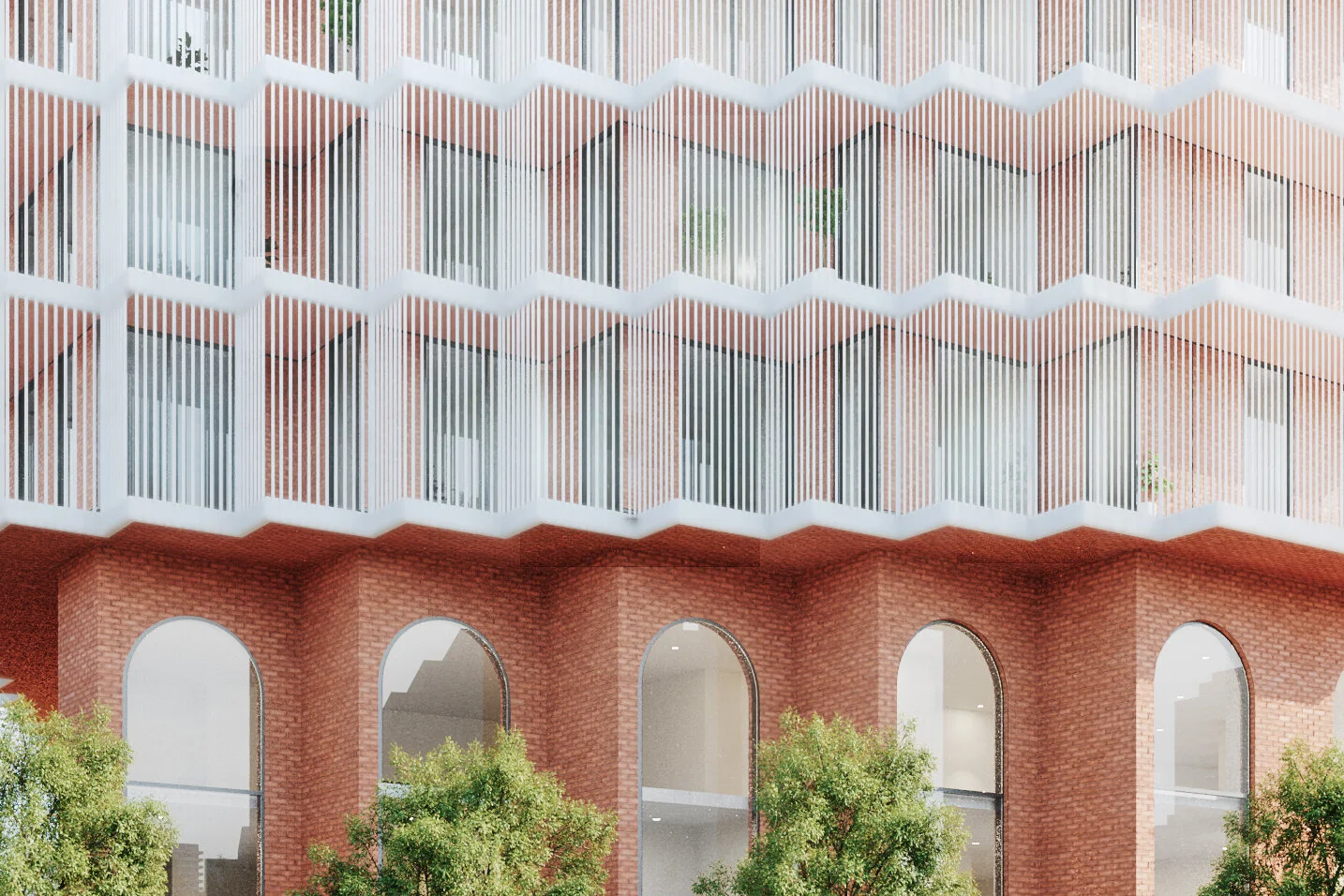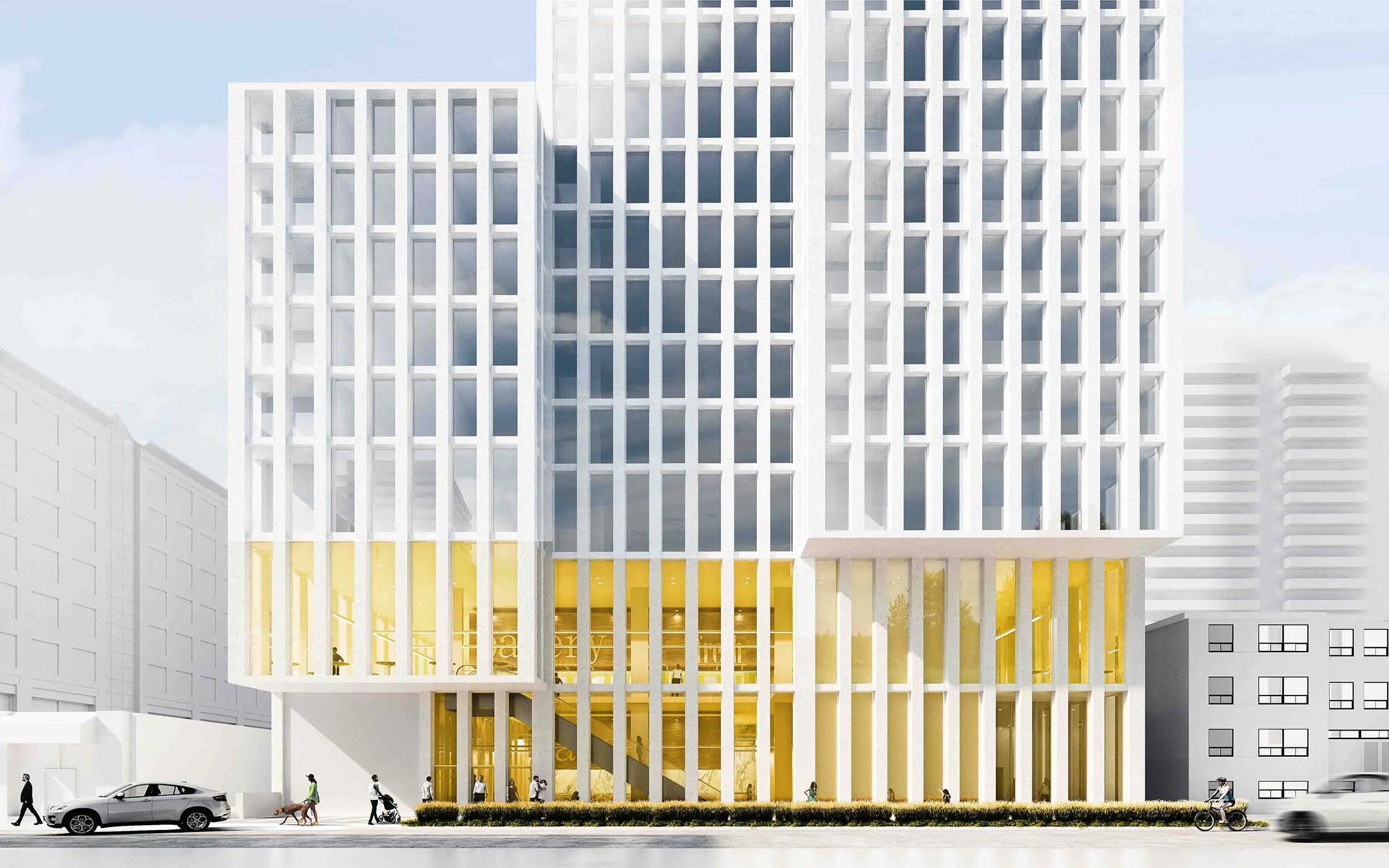Tretti Condominiums
Tretti Condominium and Rental Building and their surrounding landscapes contribute significantly to a mid-scaled residential neighbourhood distinguished by a public realm that is green, accessible and animated.
Tretti builds upon the groundwork established by its predecessor projects, Tippett North Rental and Condominium, and, implements the same community-focused values that define the entire Tippett Regeneration Area. The 13-storey condominium building and purpose-built rental building are designed amid a rich network of open spaces and amenities.
Size: 340 Units / 13 Storeys
249,908 Square Feet
Status: Occupied
Client: Collecdev
Location: Toronto ON
Architects and Landscape Architects: gh3*
Consultants: Jablonsky Ast and Partners (structural), MCW (mechanical, electrical), BA Group (traffic), Esqape (interiors), Fabian Papa and Partners (civil)








