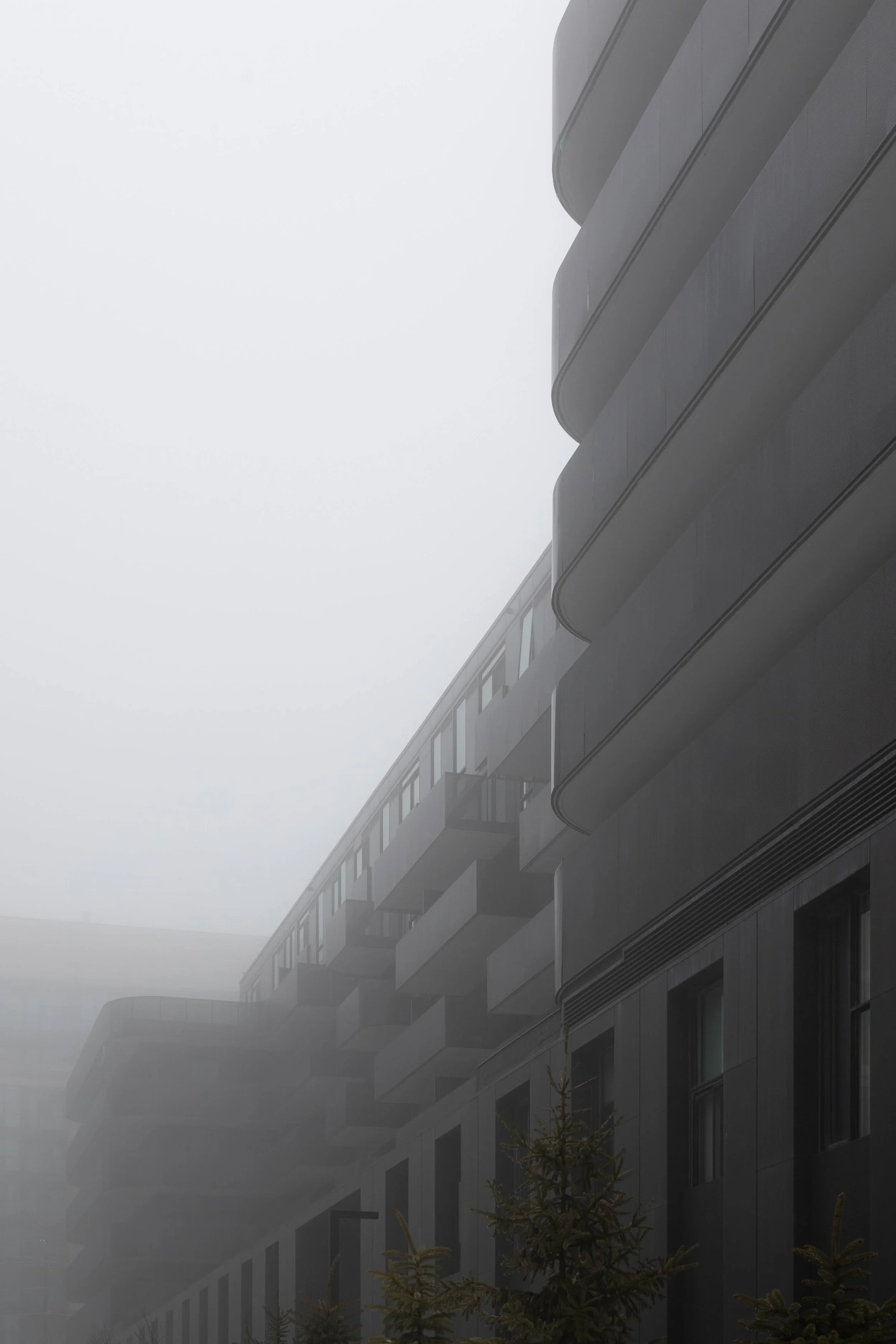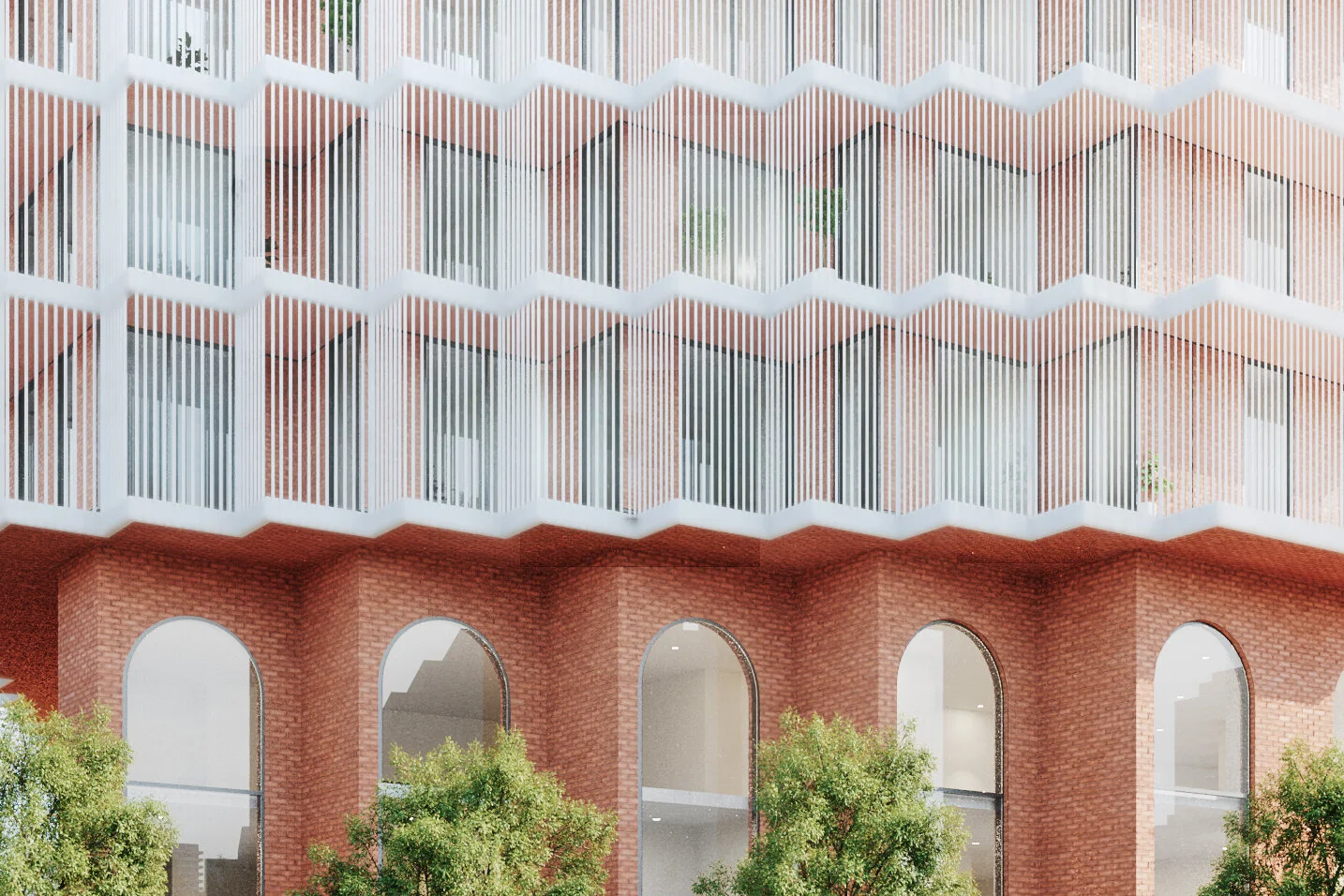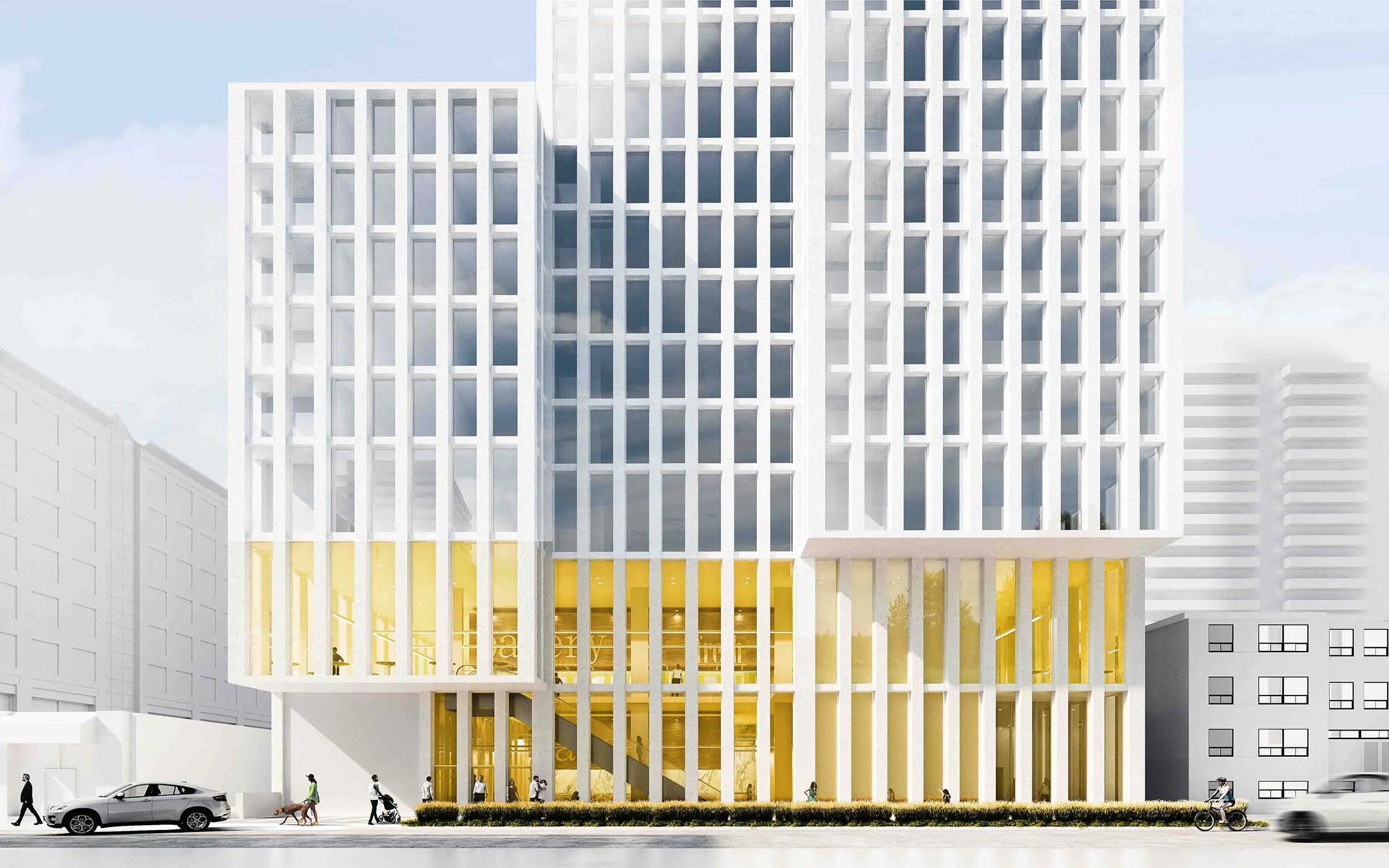Tippett Black
As a part of the Tippett Regeneration Area neighbourhood plan, Tippet Black is a mid-rise residential building designed with a simply articulated façade that plays on the rhythm of cantilevered balconies. This project is designed to host a diverse mix of tenancies and to allow families - regardless of their socioeconomic status - to enjoy the benefits of this new and vibrant community.
Tippet Black is a step towards meeting Toronto's housing challenges, with 30% of the units designated as affordable rental apartments.
Size: 171 Units / 8 Storeys
166,873 Square Feet
Status: Occupied
Curved perforated metal balcony guards give the building it’s highly recognizable aesthetic, while creating semi-screened exterior space that maximizes user comfort. Residents have noted the benefit of this approach to make balconies - one can feel at once connected to the wider building community, while preserving a degree of privacy and enclosure, particularly when seated.
Location: Toronto ON
Architects: gh3, Cumulus
Landscape Architects: gh3
Consultants: Jablonsky Ast and Partners (structural), Able Engineering (mechanical, electrical), BA (traffic) Lukas Design (interiors), Fabian Papa and Partners (civil)










