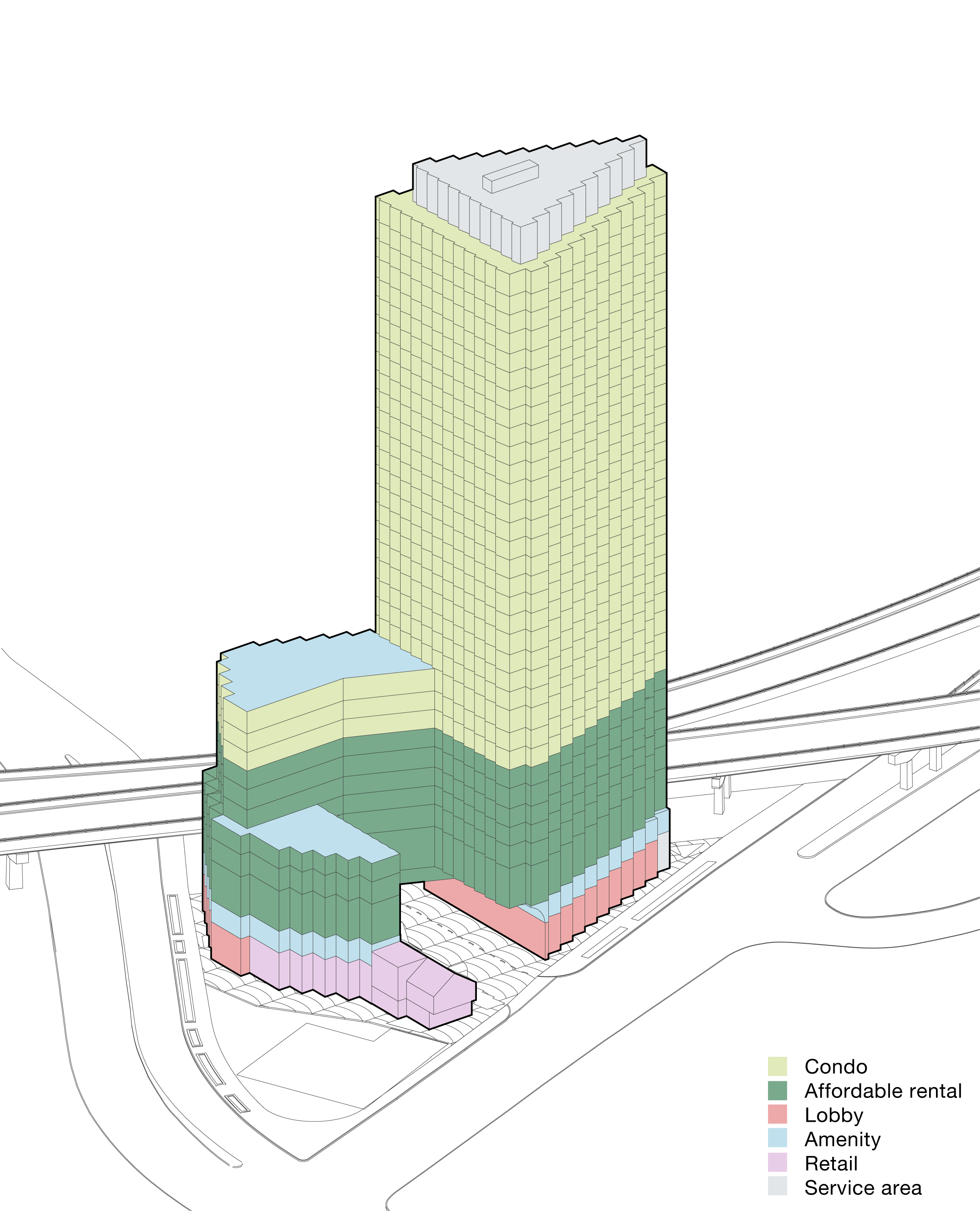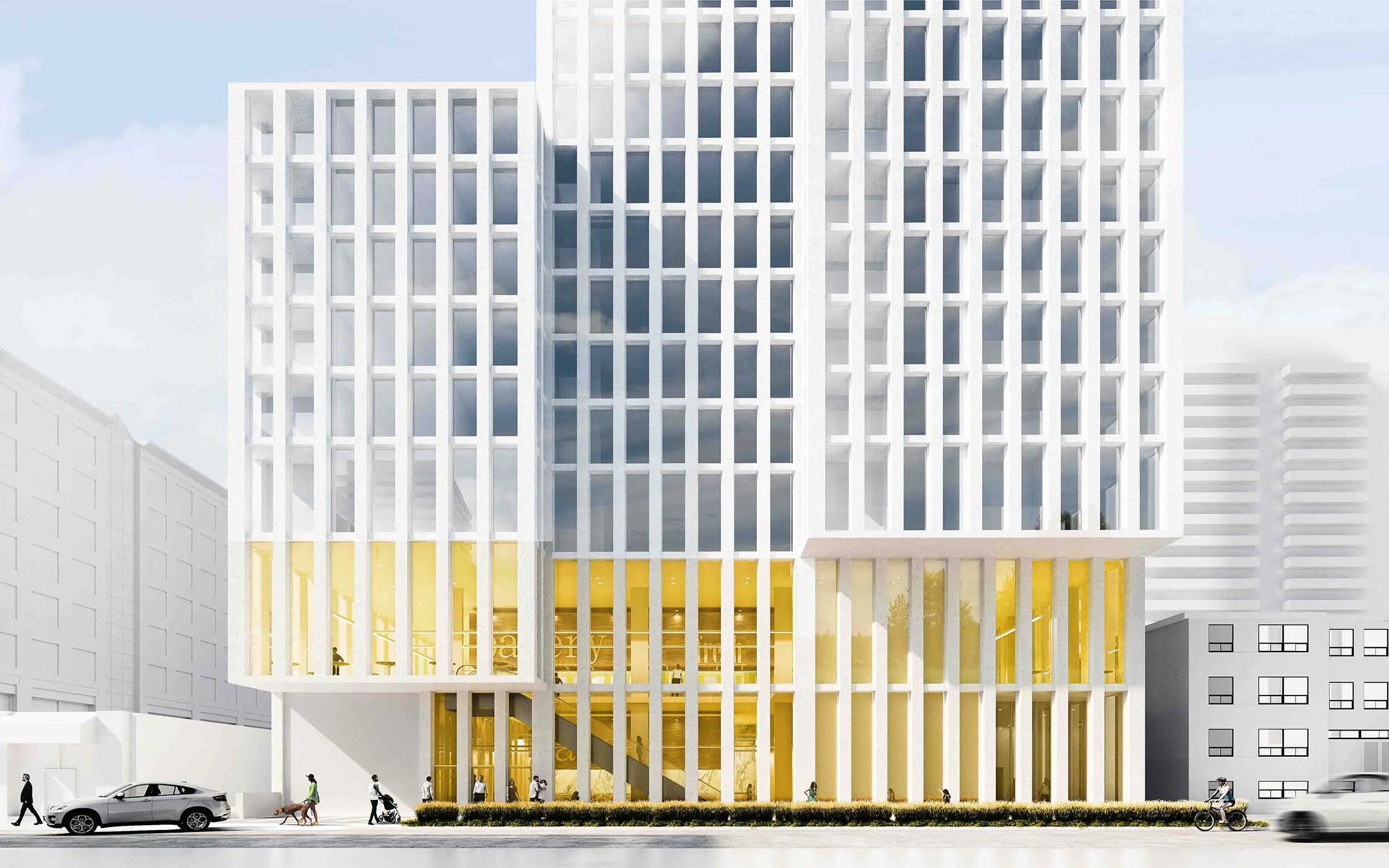One Sumach
One Sumach is nestled within a unique and oddly shaped site, in a highly visible yet orphaned location in the City. The site’s character is distinct from any other in the King-Parliament Secondary Plan policy areas, including Corktown Commons, West Don Lands Canary District, Distillery District, and King and Queen Street East. The proposed mixed-use development will deliver 119 affordable purpose-built rental housing units secured in perpetuity along with 324 market condominium suites.
The development site straddles Old Sumach road, which dead ends into a stub street and faces an underutilized and otherwise hostile, unfriendly and informal connection to the north. The stub street leads to a surface parking lot under an elevated expressway with poor pedestrian access and safety.
The eastern, wedge-shaped site is currently home to the Cube Houses well known to Torontonians and anyone approaching the City from the east along Eastern Avenue and off the Don Valley Parkway. On the western site exists an island of Victorian cottages that have Heritage designation.
The site is severed from the rest of the neighborhood fabric by the convergence of the motorways to the north and south, and a dedicated streetcar ROW to the west. Over time, it has become a forgotten “hole” in the City but it is rich with potential to become a node that can thread together multiple surrounding and growing neighborhoods.
The proposed development consists of a built form that transitions in three major steps over the site. Bridging over the ROW, the 12-storey podium is the transition element between a 35-storey triangular tower on the east, down to a 6-storey building on the west. A ‘flat iron’ site condition is created by a convergence of the City’s arterial grid and the diagonal overpass. The built form of the development would become a landmark and create a significant view terminus.
The public realm is defined and shaped with a masonry palette—extruding and lifting the building from the ground plane through a series of arches across the project and speaking to its historic use and character in the surrounding areas of Corktown and Distillery District. The current, existing public realm is in a state of disrepair, and the underutilization of land in an amenity-rich and transit-rich neighborhood underscores the importance of this site which is ripe for urban densification.
A new pedestrian streetscape on all sides would serve to reshape the experience throughout the site. The northern side of Eastern Avenue and a new crossing point will slow down vehicular movement and provide a safer connection between the north and south sides. Along Sumach / Cherry, new retail frontages would reconnect and animate the site, which is currently lined with fenced yards facing the walkway.
The building frames views to the north and further augments site connectivity through a mid-block, masonry thoroughfare, while loading and servicing is relegated to the north side and tucked under the elevated motorway. A potential underpass park extension is also currently being considered, which would create a critical connection to the network of open spaces in Corktown, the Sackville Playground, and Percy Park.
Retention and adaptive reuse of the Victorian heritage buildings for Amenity/Retail will be integrated with the fabric of the new built forms, carefully tuned to the finer-grained nature of the existing Victorians. Together, these finer-scaled spaces will house mixed-uses of the residential and commercial entrances.
Client: Markee Developments + Thelo Development Corporation
Location: Toronto ON
Architects and Landscape design: gh3*
Consultants: ERA Architects (Heritage), SvN (Planning), Odan-Detech Group Inc (Civil), RJC (Structural), RWDI (Energy, Vibration, Wind), GHD (Geotechnical), Aboud & Associates (Arborist), Ortech Consulting Inc (Air Emissions Study), J.D. Barnes Limited (Surveyors), BA Consulting Group Ltd. (Transportation & Infrastructure)











