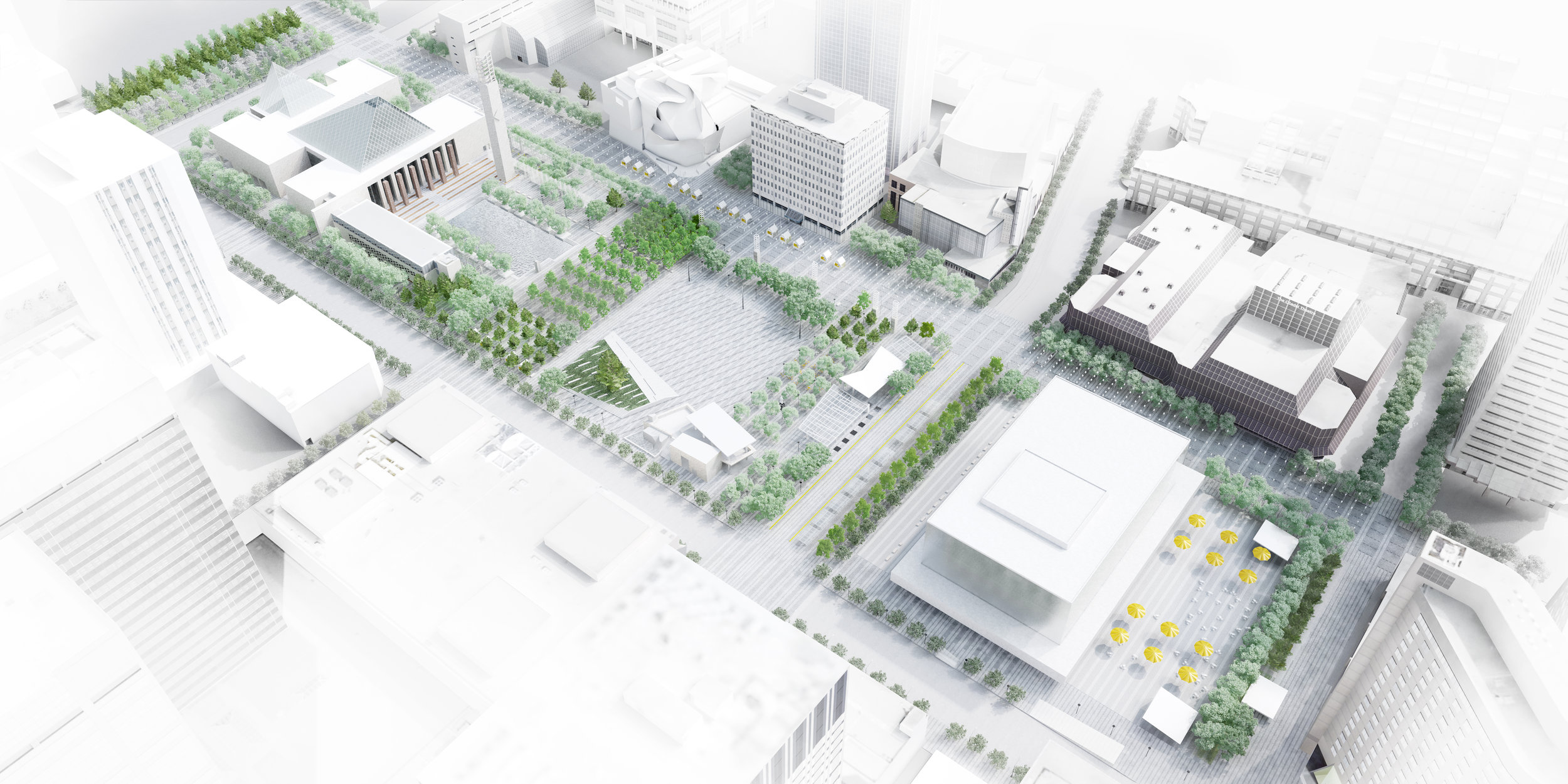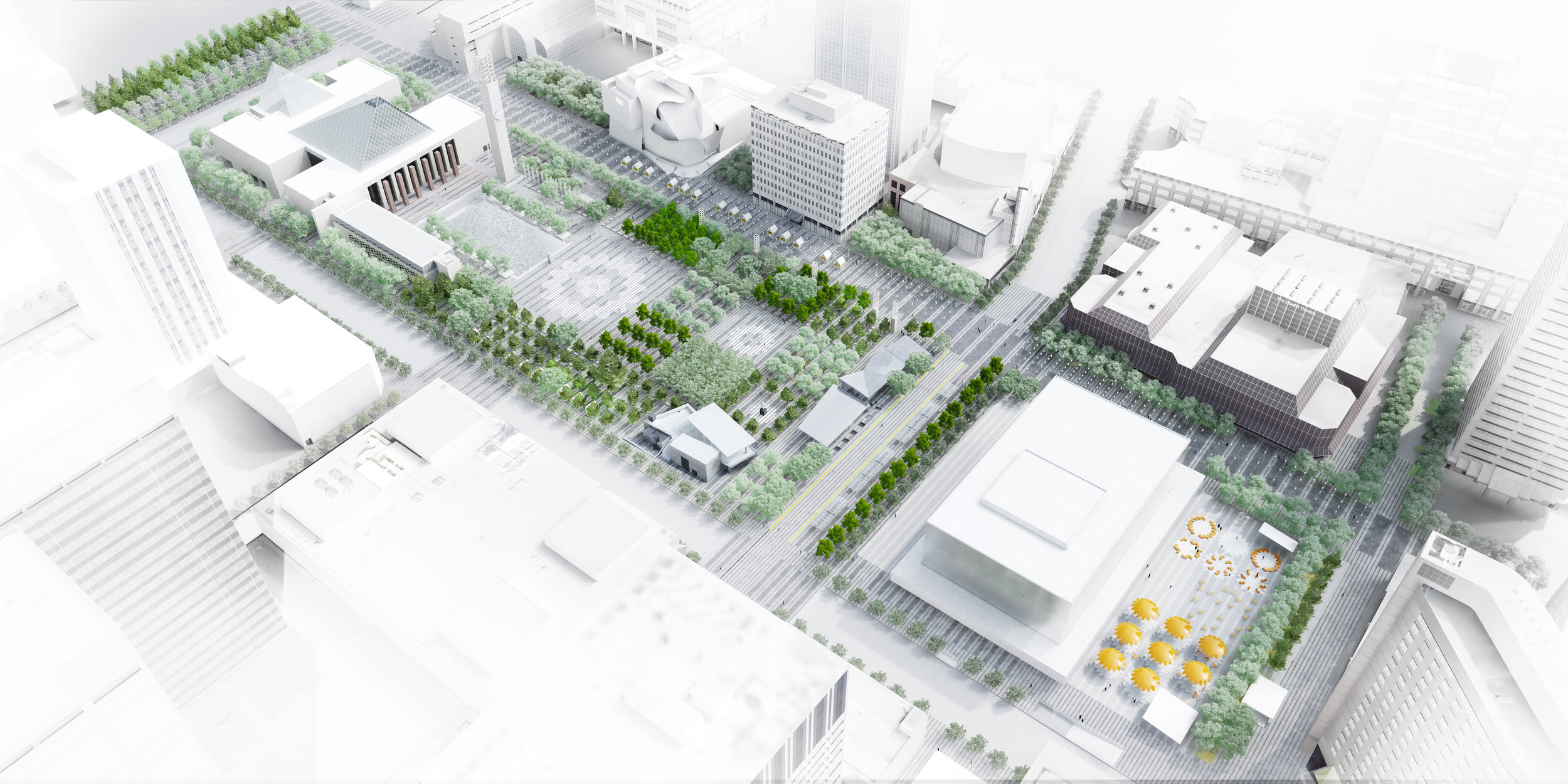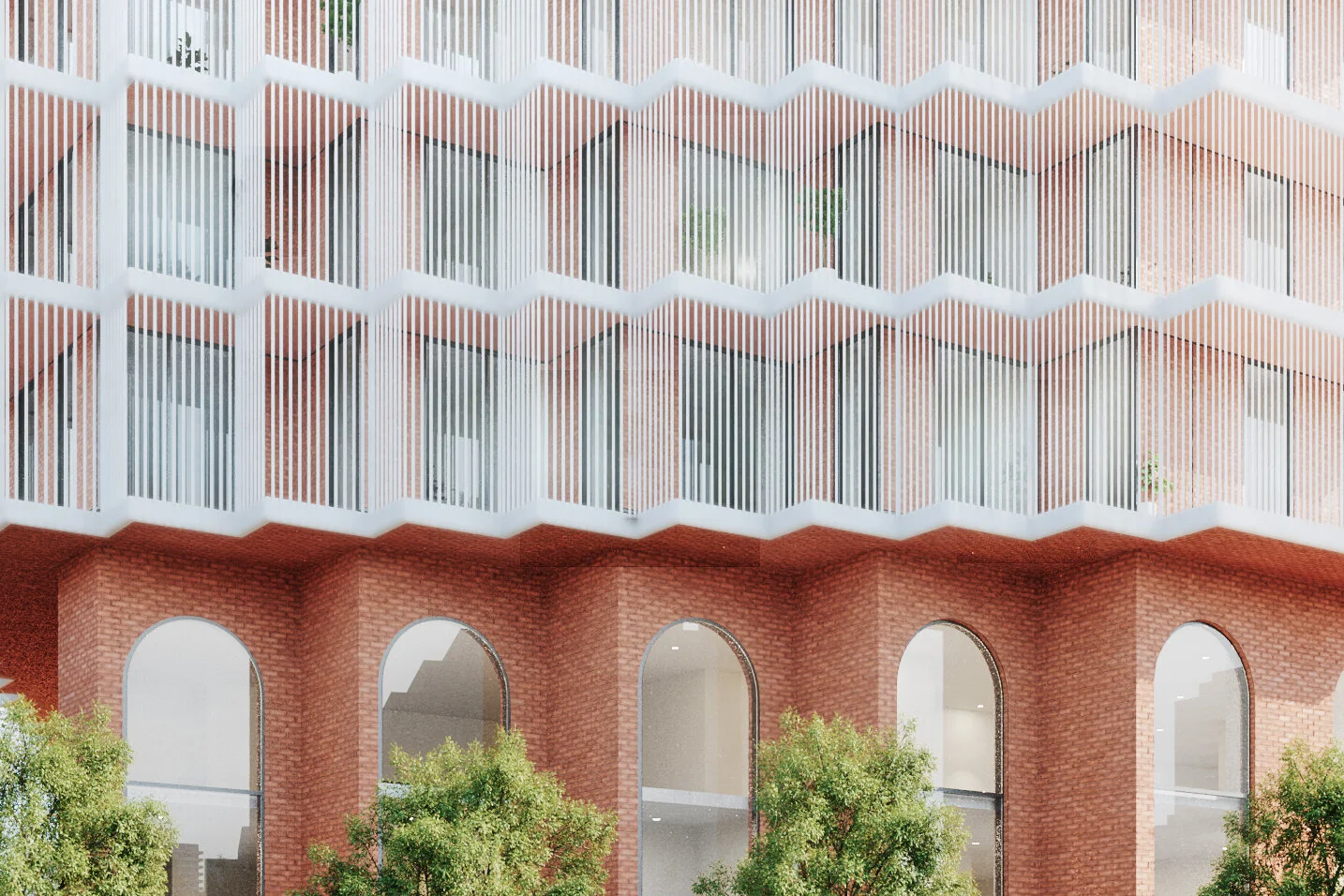Edmonton Civic Precinct Master Plan
Edmonton’s urban thinking is in the midst of a profound shift. After years of low-density urban extension, the city is changing its focus to creating a dense, lively urban core.
The redesign of the civic precinct began with the overarching goal of a lively centre that connects and inspires people, a place that Edmontonians will want to visit again and again. An open, accessible public space, a safer and inviting area achieved through adjusting the hierarchy of public spaces and fostering pedestrian use. A more diverse place that satisfies the needs of many users, achieved by recalibrating Churchill Square, Centennial Plaza and City Hall Plaza.
Edmonton’s plan for the civic precinct is not a typical master plan. It is a vision that starts and ends with people. It’s about bringing more Edmontonians downtown, about meshing the vibrancy of Edmonton’s festivals with everyday life. It’s about making spaces that work as well in the winter as they do in the summer, and giving people reasons to want to walk outside. It’s about engaging businesses, politicians, and citizens in city-building projects that makes Edmonton a greener, more beautiful and welcoming place.
The plan reflects the values and aspirations of Edmonton’s citizens, who emphatically asked for a vibrant pedestrian realm. The design team met individually and collectively with stakeholders: business owners, festivals, representatives of the cultural areas, museums, courts, property owners, developers and social service groups. This input contributed immeasurably to a personal perspective about strengths and weaknesses, and what it would take to become more engaged citizens of the precinct.
The implementation approach is pragmatic and opportunistic, piggybacking upon projects underway, with a slow crescendo of new elements that will catalyze a transformation that will see the emergence of Edmonton as one of the most vibrant all-season civic centres in North America.
gh3* were prime consultants for this Master Plan, leading a team of 7 consultants.
Client: City of Edmonton
Location: Edmonton AB
Project Team: gh3, Kasian Architects, Gehl Architects
Consultants: Beth Kapusta, MMM Group (financial analysis), Bunt and Associates, (engineering, traffic), BTY (cost), Karen Mills (public art)
gh3 Team: Pat Hanson, Raymond Chow, Joel Di Giacomo, John McKenna, Simon Routh






