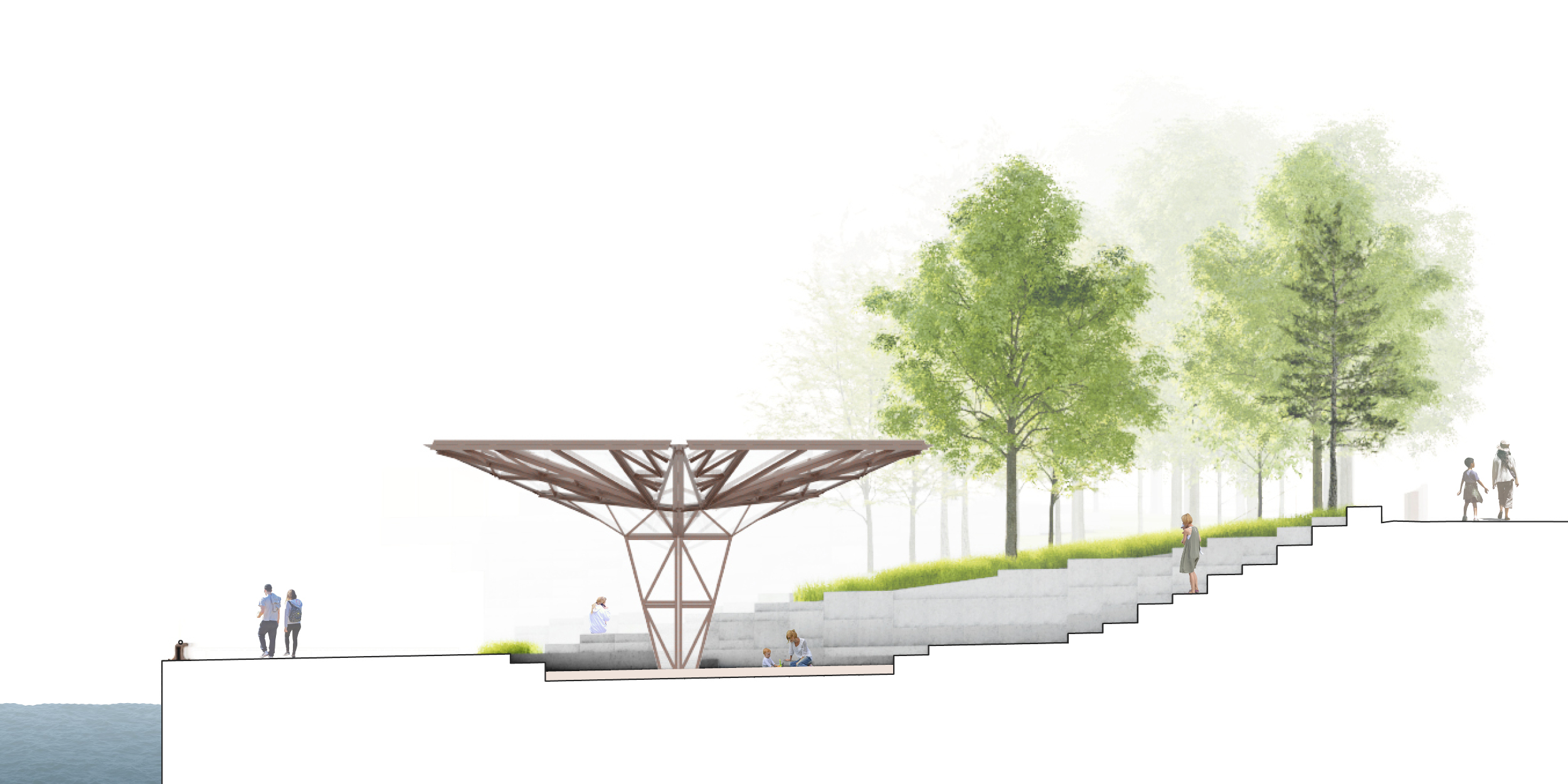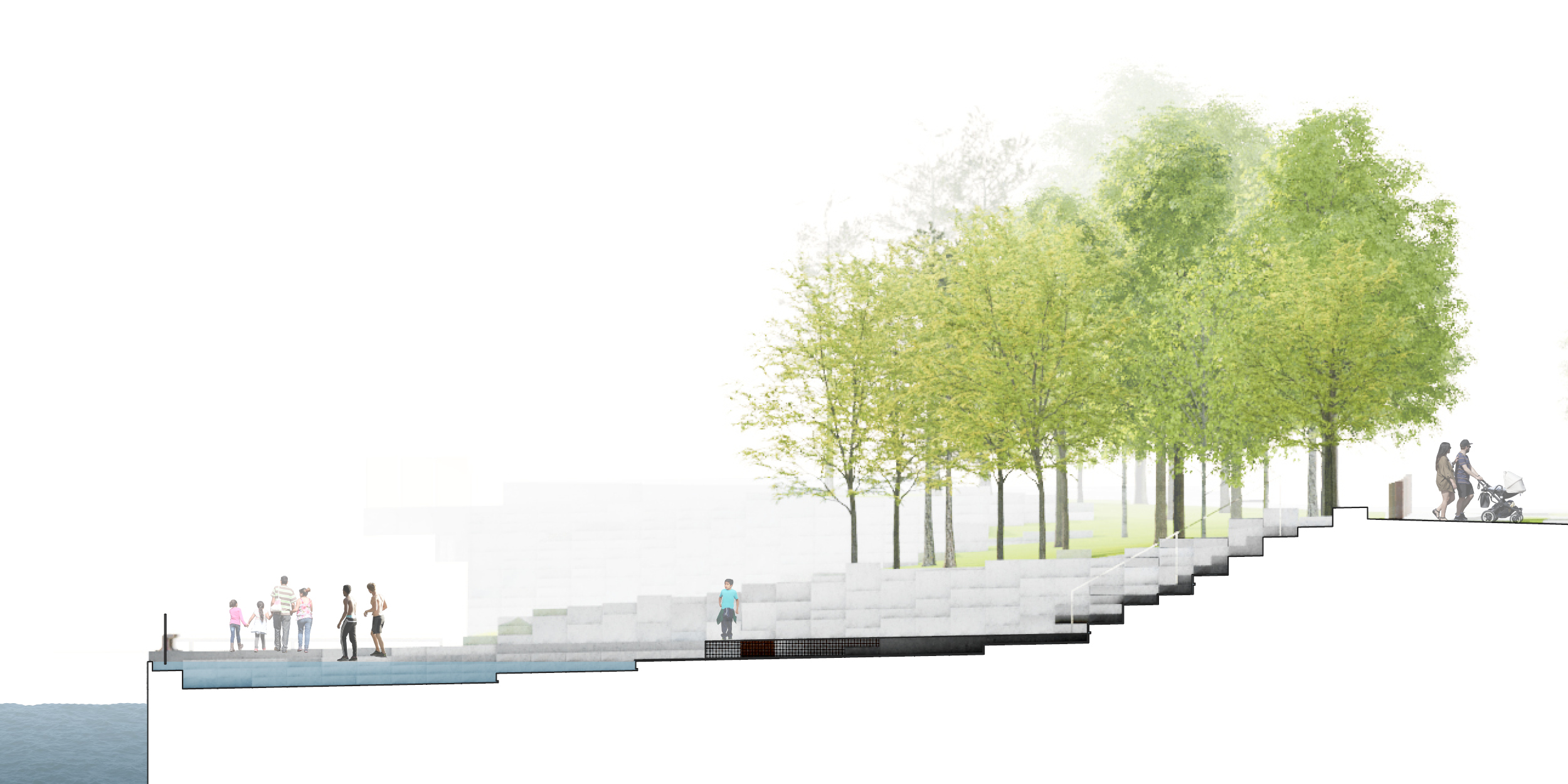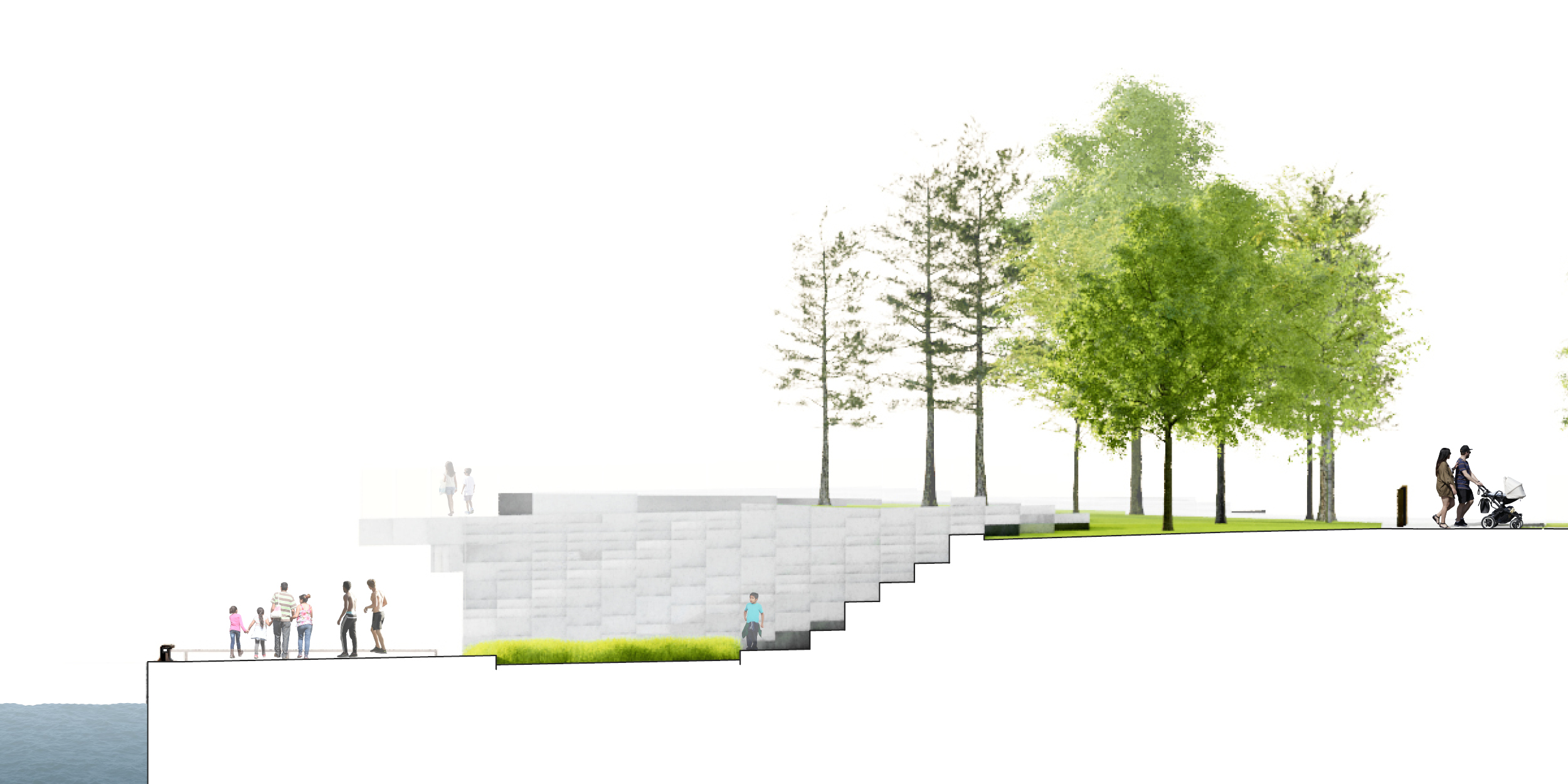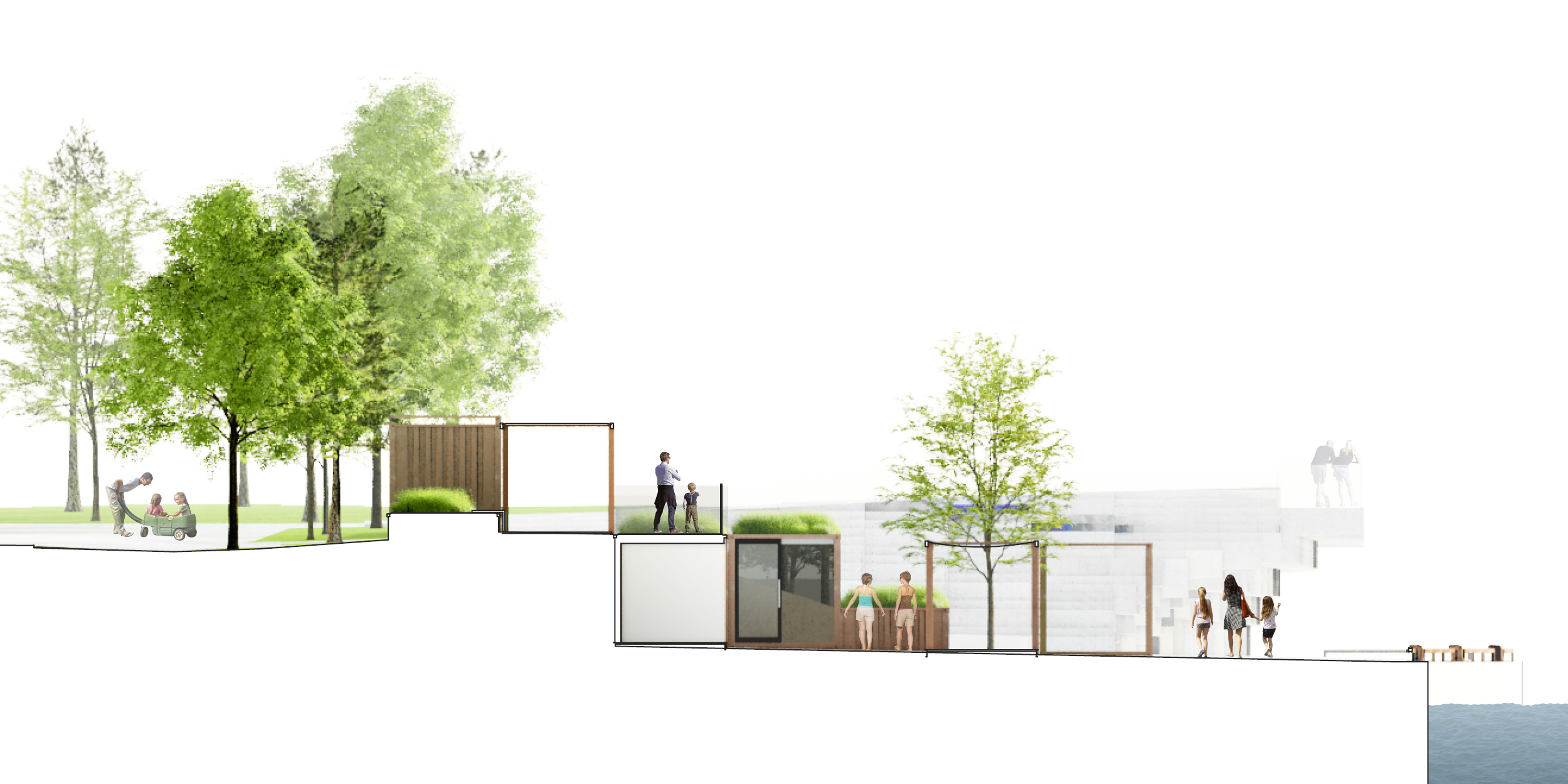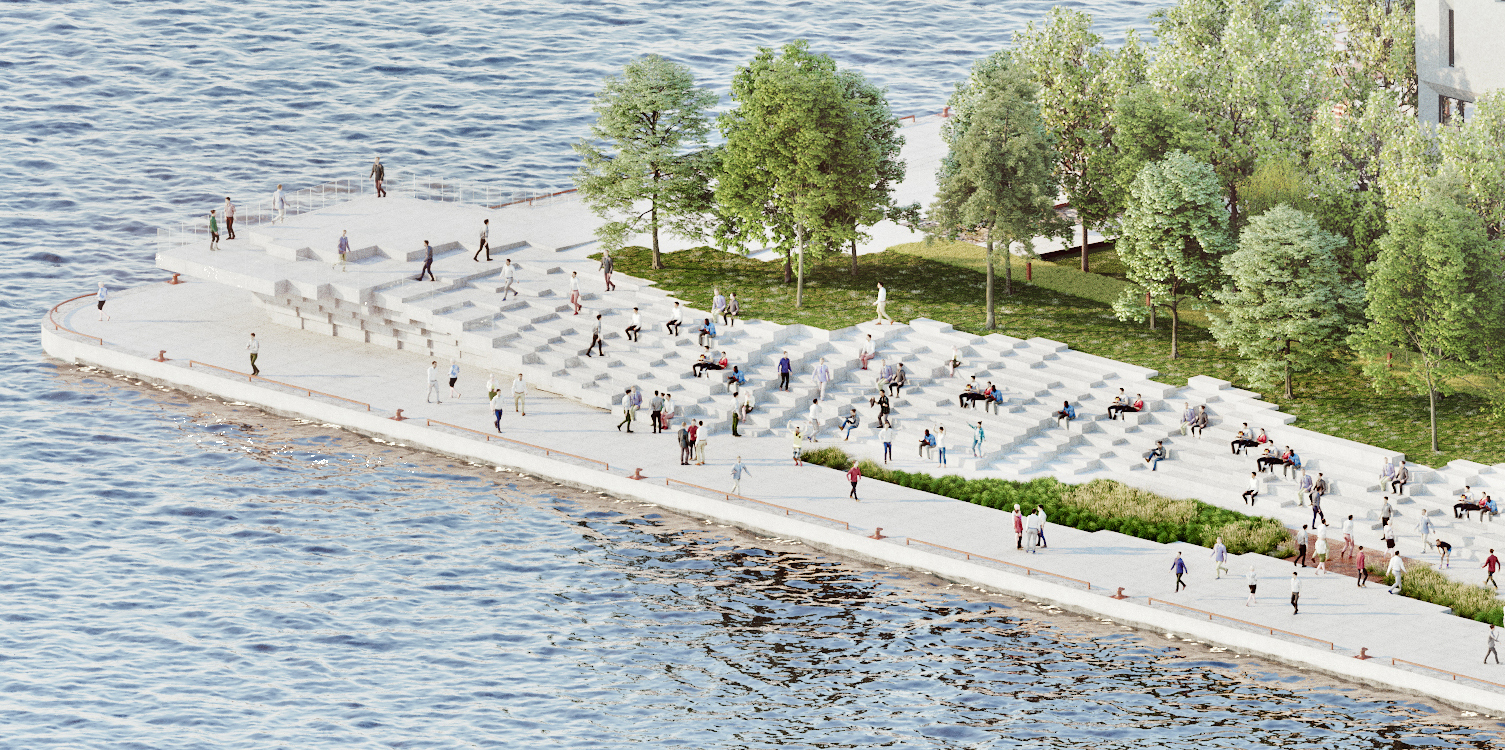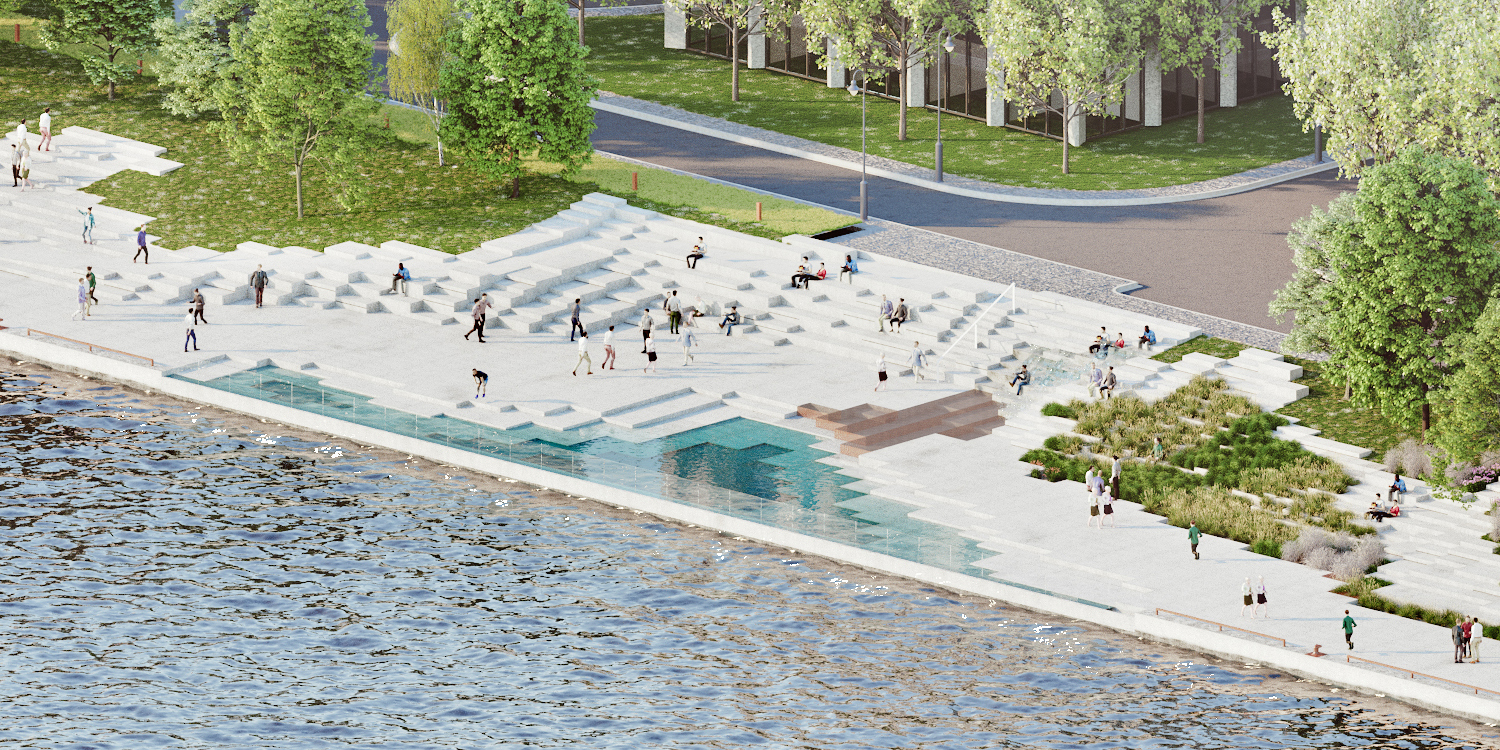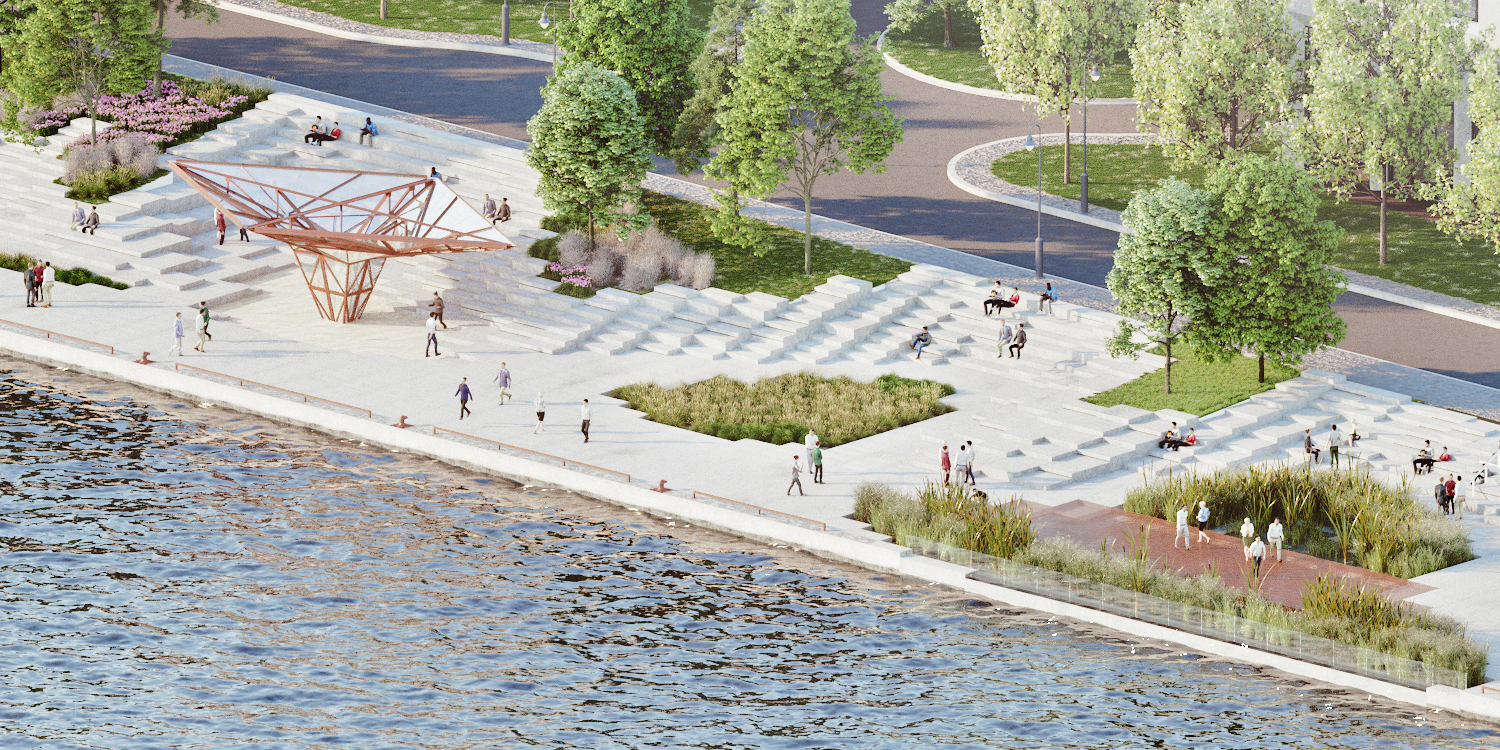Pier 8 Promenade Park
The Lake Ontario shoreline is the meeting place of Hamilton’s industrial and geological heritage and its cultural future. The idea of a constructed, abstracted escarpment along the water’s edge drives the design of Escarpment Park. The design unites Hamilton’s nature—the escarpment, the shoreline, the waterfall; with its muscular industrial DNA—a deep port city with the imprint of a century of steel industry.
Escarpment Park has three dominant landscape features: an escarpment promenade along the northern park edge, a shipping container village along the eastern edge, and a lookout at the northeast corner. The escarpment is conceived as a flood buffer and rich recreational zone, with features that include large concrete stepping stones, a waterfall, marshes, treed zones for shade, natural seating areas, a sand basin and shallow pool.
The modular construction of the precast concrete stepping stones and introduction modified shipping container celebrates local industrial technology and reflects Hamilton’s powerful industrial heritage.
Along the north edge of the park, large concrete stepping stones invoke the idea of an escarpment: a stabilized, terracing transition between the upper future residential area and the lower, meandering waterfront promenade. The surface of the site is organized and stabilized by the stepping stones, which negotiate the up to three-metre grade change between upper terrace and waterfront promenade. Concave amphitheatres of terraced stepping stones create sheltered microclimate that are places of active play, planned or impromptu performance.
The design aspires to reduce its carbon footprint in energy consumption, and to provide climate resilience to the predictable shoreline conditions of a climate characterized by increasingly extreme and frequent weather events. The design aspires to achieve a “net-zero landscape.” To this end, energy consumption is reduced by specifying hardy, site-appropriate plantings requiring no irrigation after the first few years. Solar panels on the shipping containers offset the energy required for the waterfall, temporary irrigation, pool circulation and low-consumption LED site and adjacent street lighting. Recycled materials and low embodied energy materials are specified, including the use of fly-ash concrete for the boulders. Climate resilience is a driving factor in the fortified embankment, where the concrete boulders and tree plantings provide flood protection and buffering to the new Pier 8 development during extreme weather events.
A six-metre promenade at the water’s edge meanders between the trees and understory planting on the embankment. The promenade undulates between shoreline features: constructed wetland, shade pavilion, wading pool, hugging the water’s edge below the northeast lookout point. Designed to accommodate service and emergency vehicles, the promenade offers spaces for active and passive enjoyment at the water edge, fully accessible from the upper terrace by way of three ramps— one along the eastern edge, one connecting the northeast corner lookout and another along the northern edge. Specific features of the promenade reference the City’s steel industry.
Steel marine bollards and shoreline curbs, bridges constructed of perforated steel add a layer of heritage-themed materiality, guiding park visitors along the promenade edge, through and over the various undulating landscape features and enhancing the overall park experience.
The corner of the site is lifted to create a dramatic lookout point, where the two distinct zones—container village and escarpment promenade—meet to create a unique vantage point to the industrial lands to the east and the city beyond.
Client: City of Hamilton
Location: Hamilton ON
Landscape Architects: gh3, Victoria Taylor
Consultants: Beth Kapusta (contributor), BTY (cost)
gh3 Team: Pat Hanson, Raymond Chow, Joel Di Giacomo, Jeffrey Deng, DaeHee Kim, Mark Kim, Nicholas Callies, John Natanek
